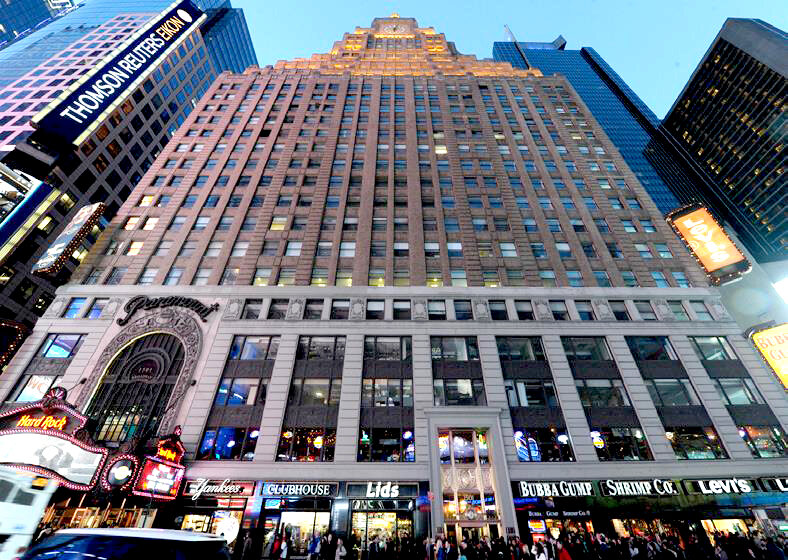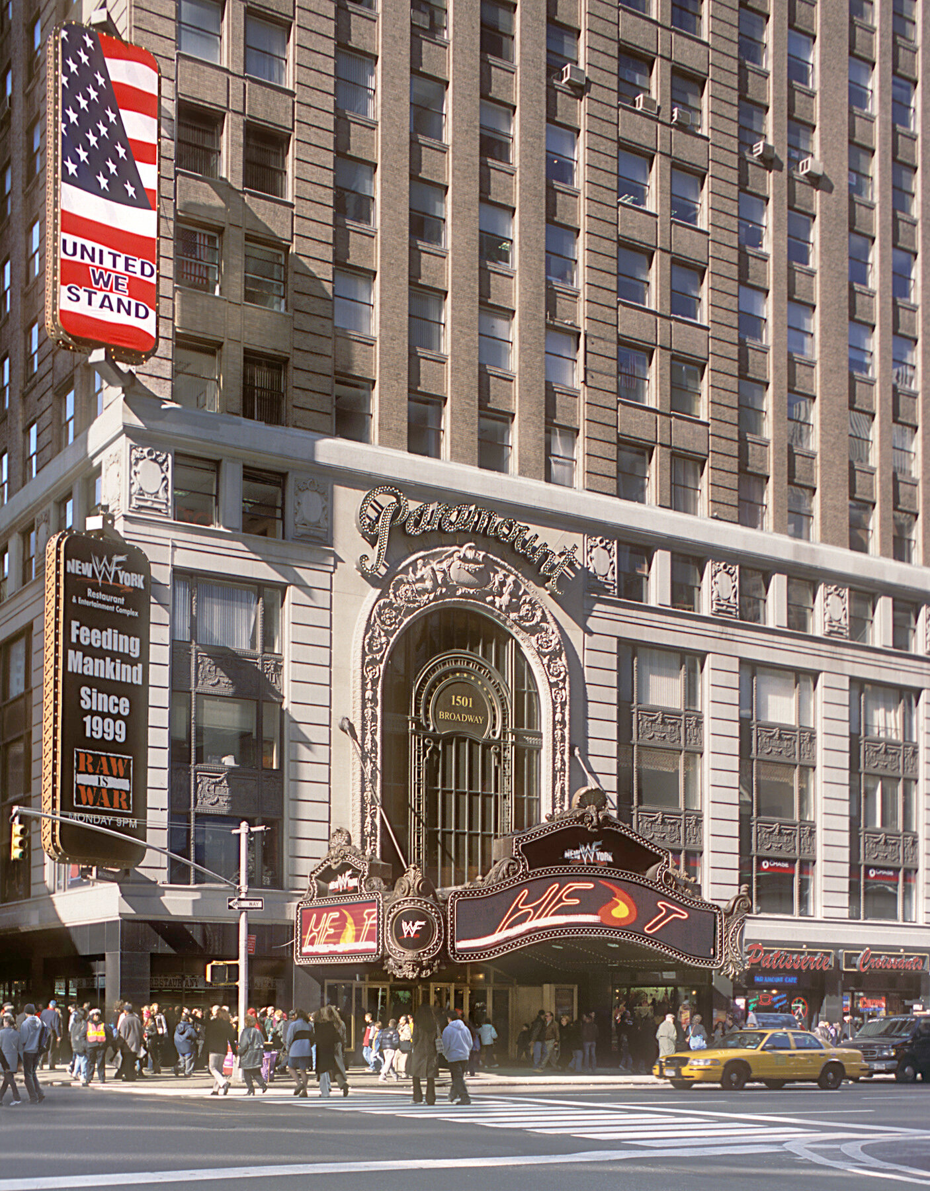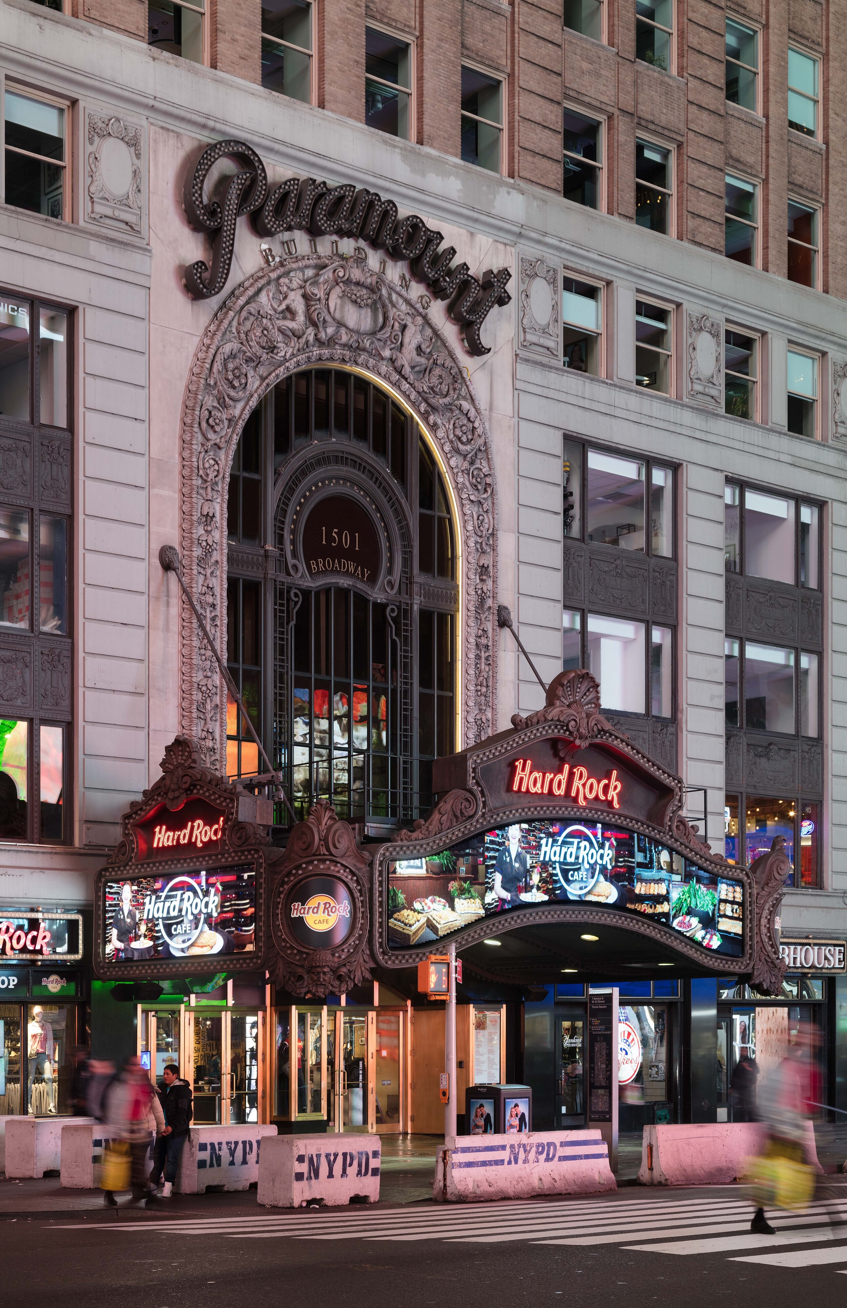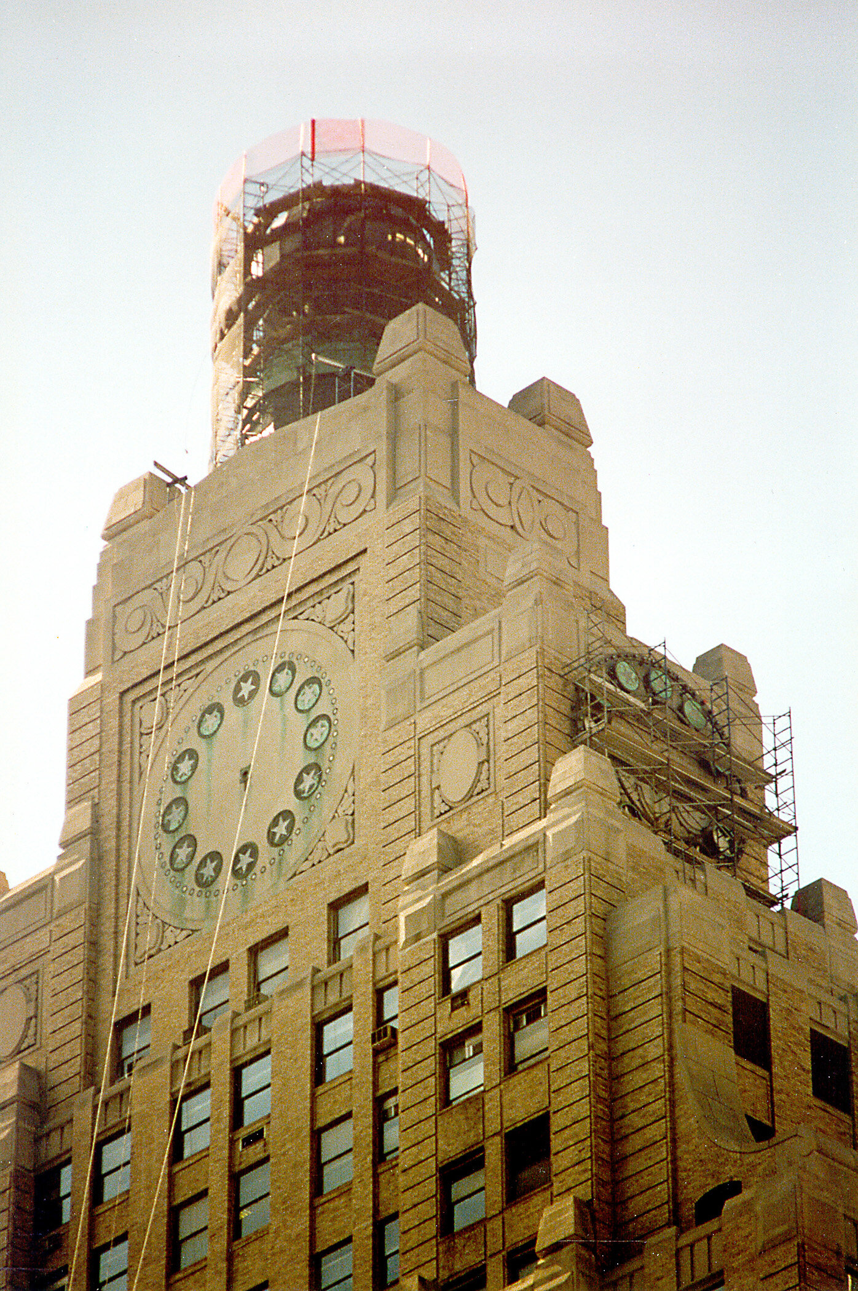MASTER PLANNING
1501 BROADWAY, PARAMOUNT BUILDING
LOCATION: new york, NY
TPD Architecture, has, and continues to provide full Architectural, Interior Design and Project Management Services for 1501 Broadway for over 25 years. 1501 Broadway was the home of the iconic Paramount Theater and is a Landmarked building under the jurisdiction of the NYC Landmarks Preservation Commission (LPC). TPDA has worked with Building Ownership and Management on numerous projects throughout the years. TPD Architecture is currently working on an $80 million Capital Projects repositioning of the entire 680,000 SF building to Class A offices. Included in this master planned restoration/renovation is the building lobby, public corridors, restroom prototype design, passenger elevator replacement, multiple tenant build-outs and coordination for re-stacking of commercial tenants. TPDA has also created a building prototype design for the retail storefronts and exterior building signage appropriate to its history and context. Additional scope of work has included window replacement, exterior architectural lighting, reconstruction of the historic theater marquee and arch as well as reconstruction of the historic clock and globe at the top of the building.
Various completed and active projects include:
· Restoration to Public Corridors & all passenger elevators to reflect building history
· Replacement of historic windows with energy efficient windows to match
· Restoration of Building Lobby, preserving historic details
· Multiple Alteration Type 1 filings to amend building CO for both commercial & office use
· Multiple Alteration Type 2 filings for existing & new office tenants
· Coordination of Tenant Re-stacking within Building
· Master Plan for new historically appropriate storefronts
· Master Plan for Broadway signage and signage for 43rd and 44th Streets.
· Reconstruction of the historic Paramount Theater Marquee and Arch
· Restoration of the (4) tower clocks and globe at the top portion of the building
· New lighting design at tower setbacks to match original historic lighting
· Executed Fire Protection Plan drawings
· Provided FDNY Comprehensive Fire Safety / Emergency Action Plan
· Leasing/Marketing/ Sales material development
· Multiple Test-fit plans







