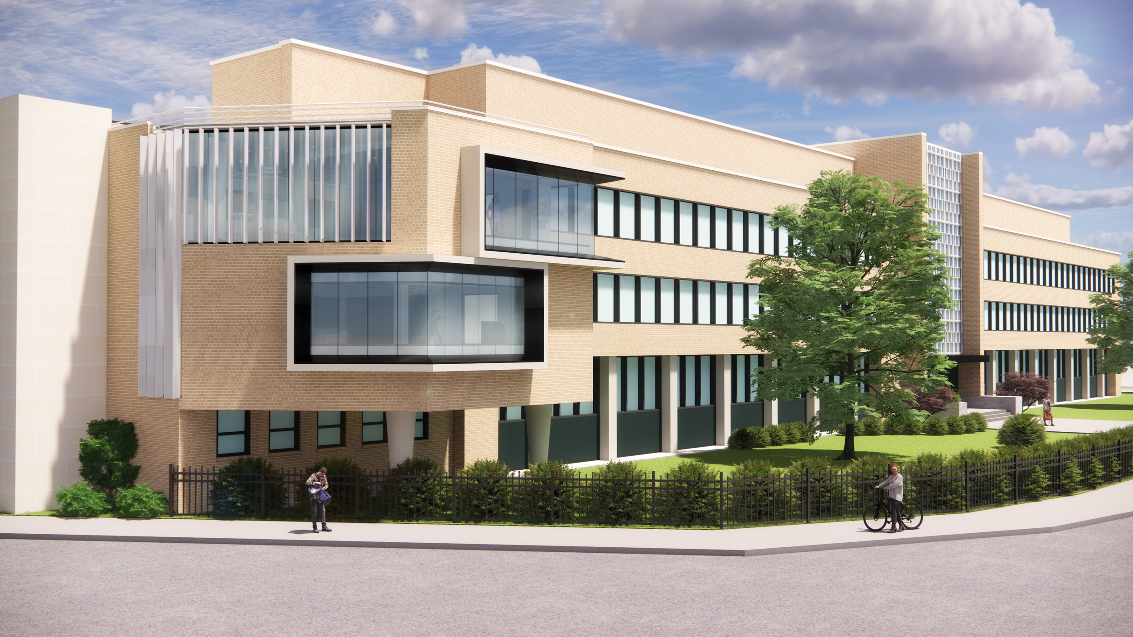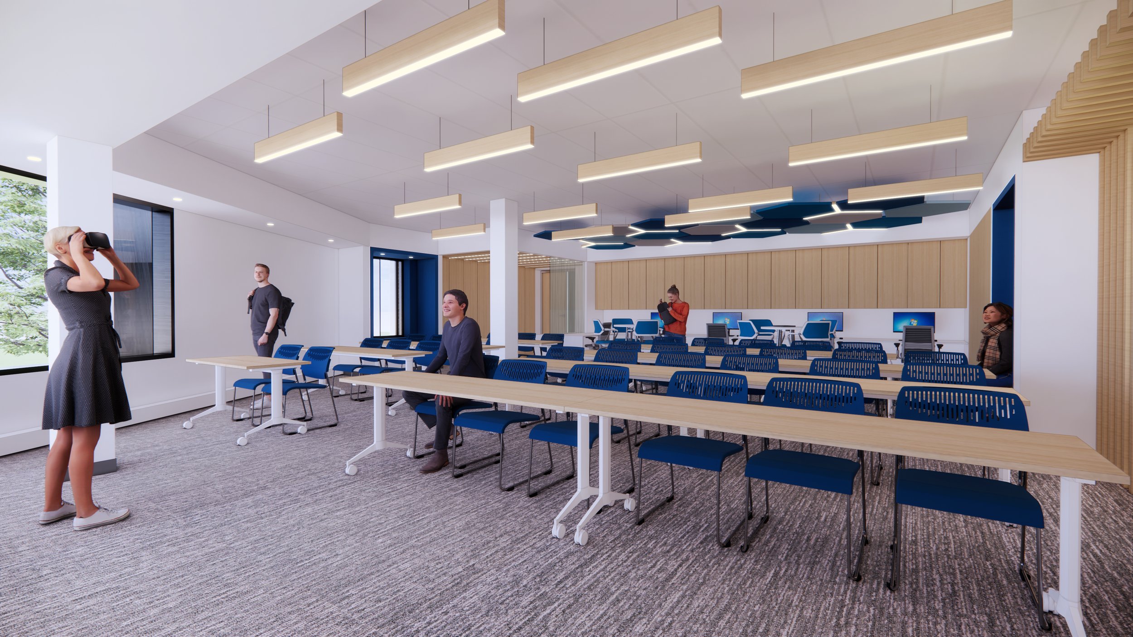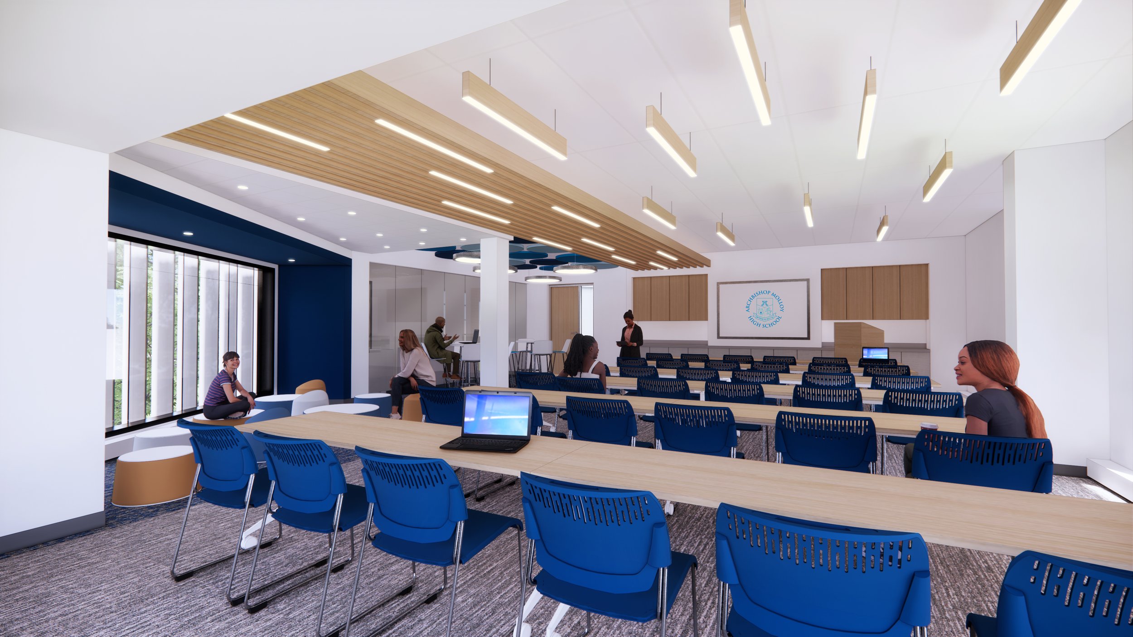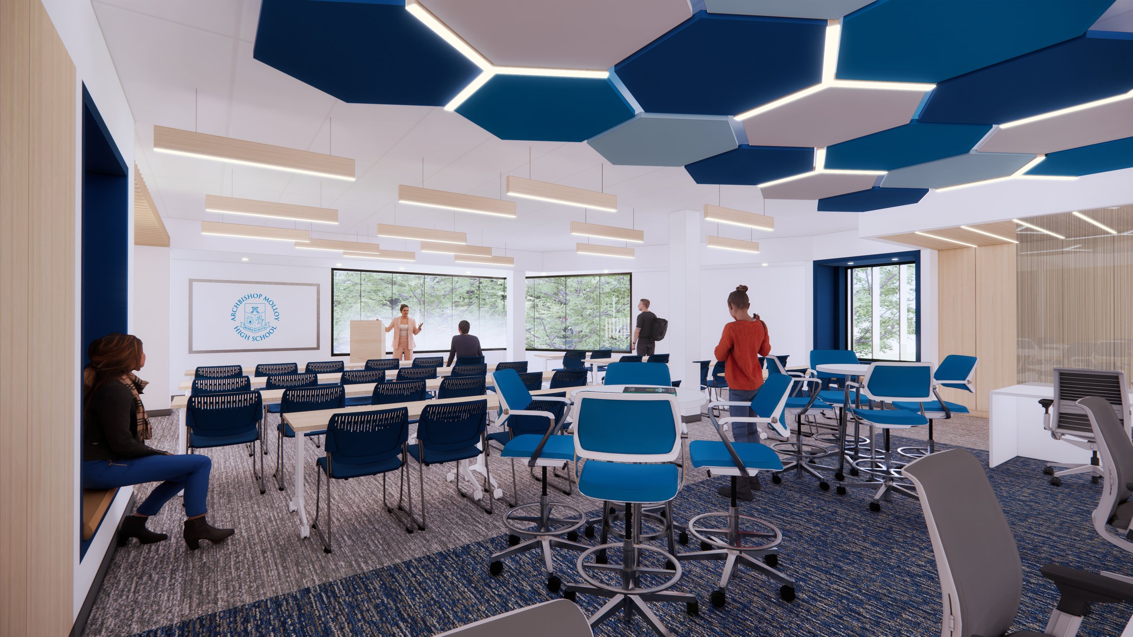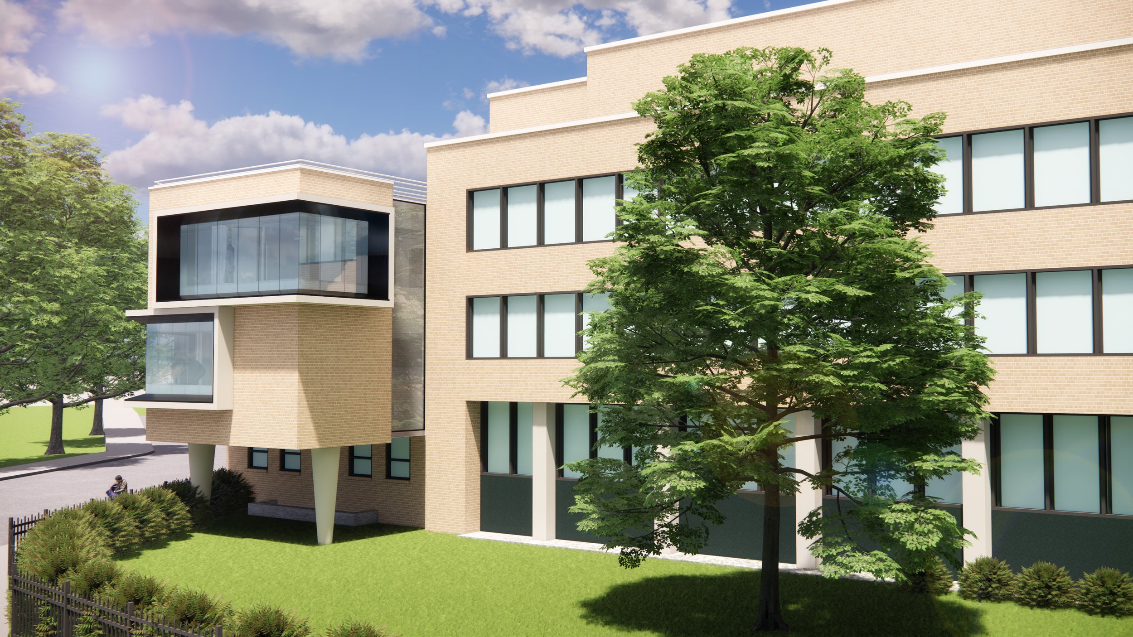CULTURAL & EDUCATION
ARCHBISHOP MOLLOY HIGH SCHOOL ADDITION
LOCATION: QUEENS, NY
SIZE: 900 SF
TPD Architecture continues the design of a multi-phase renovation for the Archbishop Molloy High School in Queens, NY . The proposed addition expands the facilities west wing by adding new classrooms and computer labs above an existing library. Currently in the development stage, the design explores ways of combining the existing building fabric with the new through the use of materials and architectural proportions.
The addition becomes a point of visual intrigue for both the students and to commuters at the nearby train stop. To overcome the projects structural challenges, TPD|Architecture plans to blend the existing structure into the expansion to maximize the flexibility of the interior open space while minimizing the impact to the base building.
Working together as a whole, the existing building and the addition create a unique building texture which ultimately expands the schools resources for students and creates an engaging addition to the community. The new building addition also entailed the interior design of the new classrooms and cutting-edge computer labs. The primary objective was to cultivate dynamic spaces that inspire and optimize learning experiences for students.
