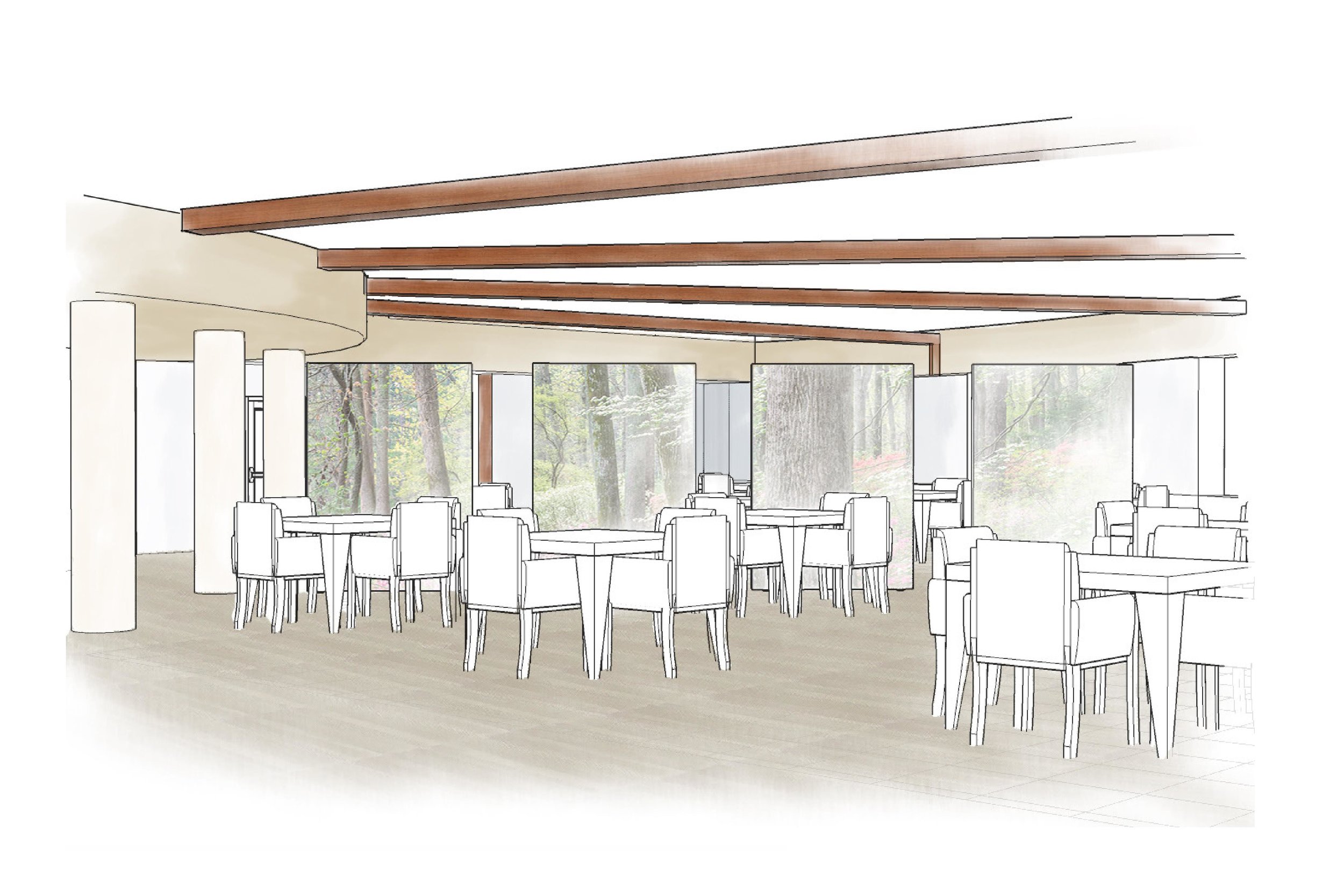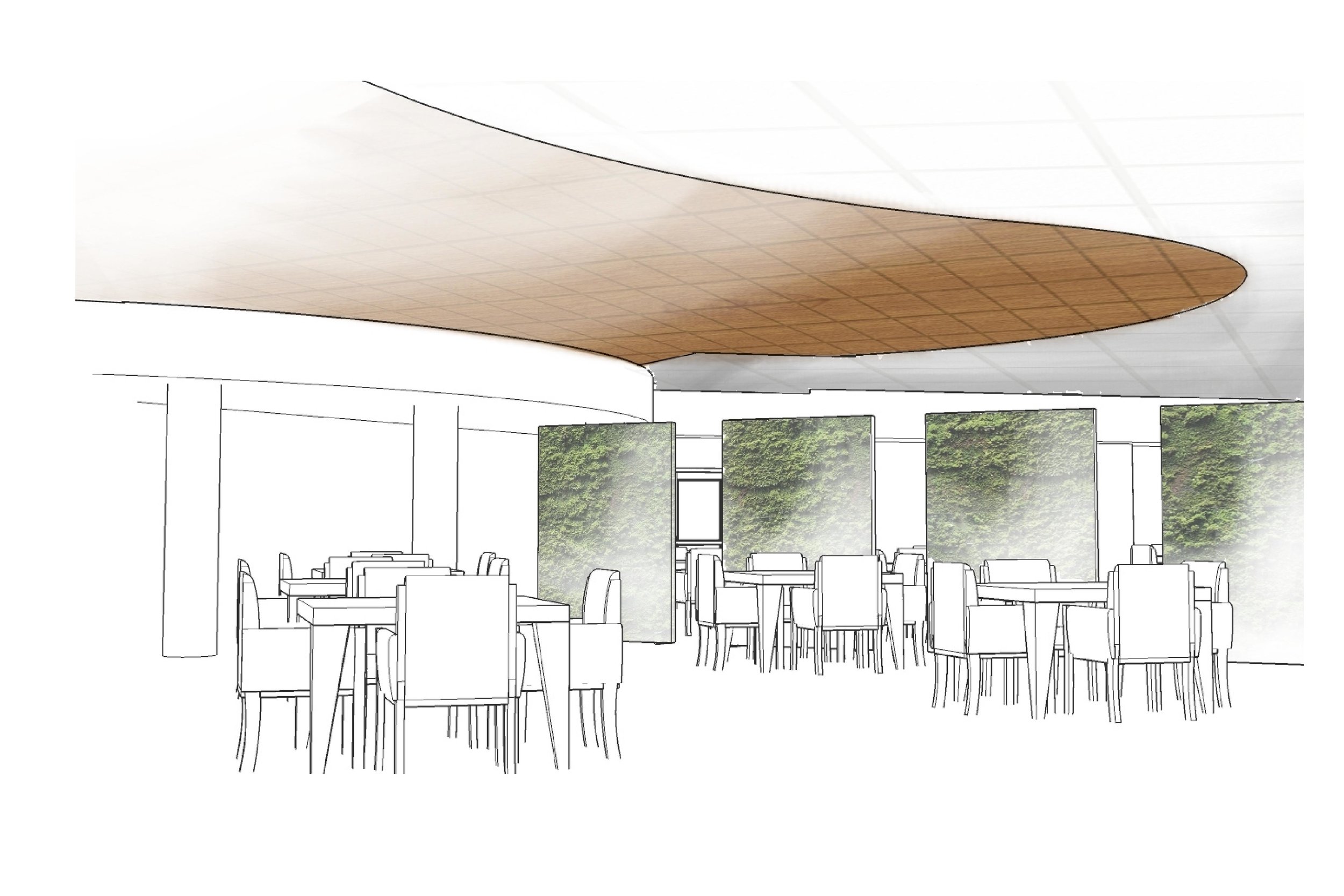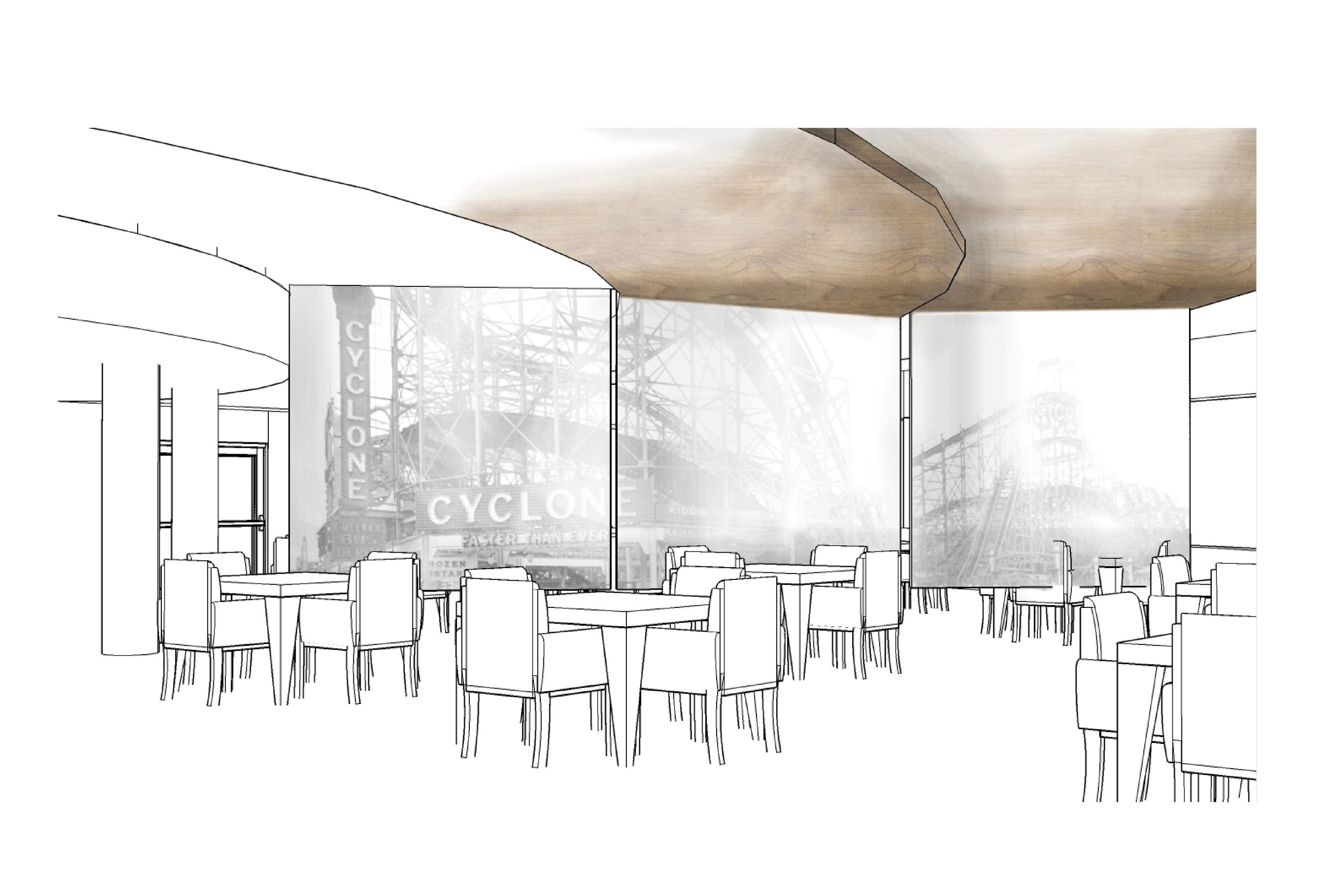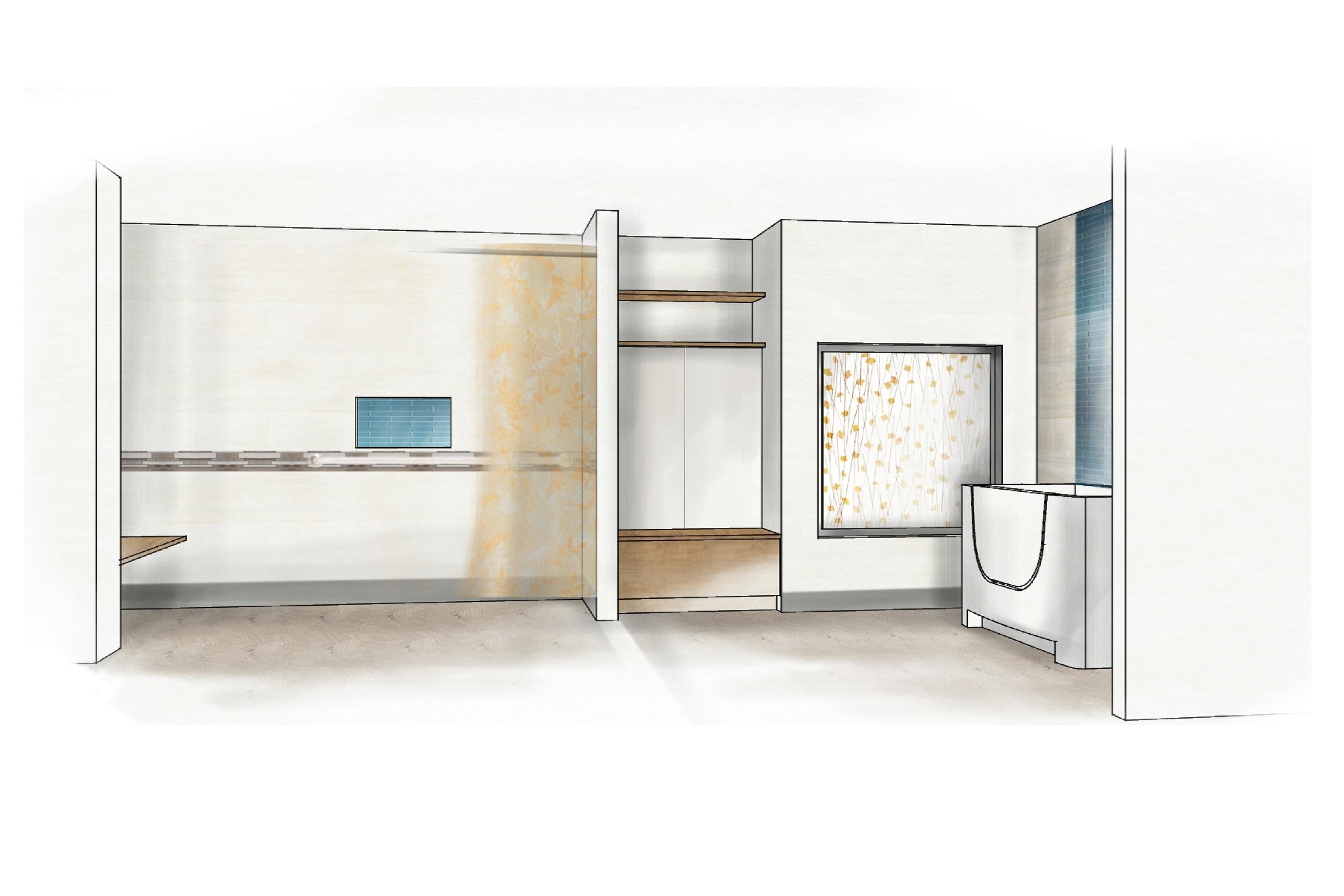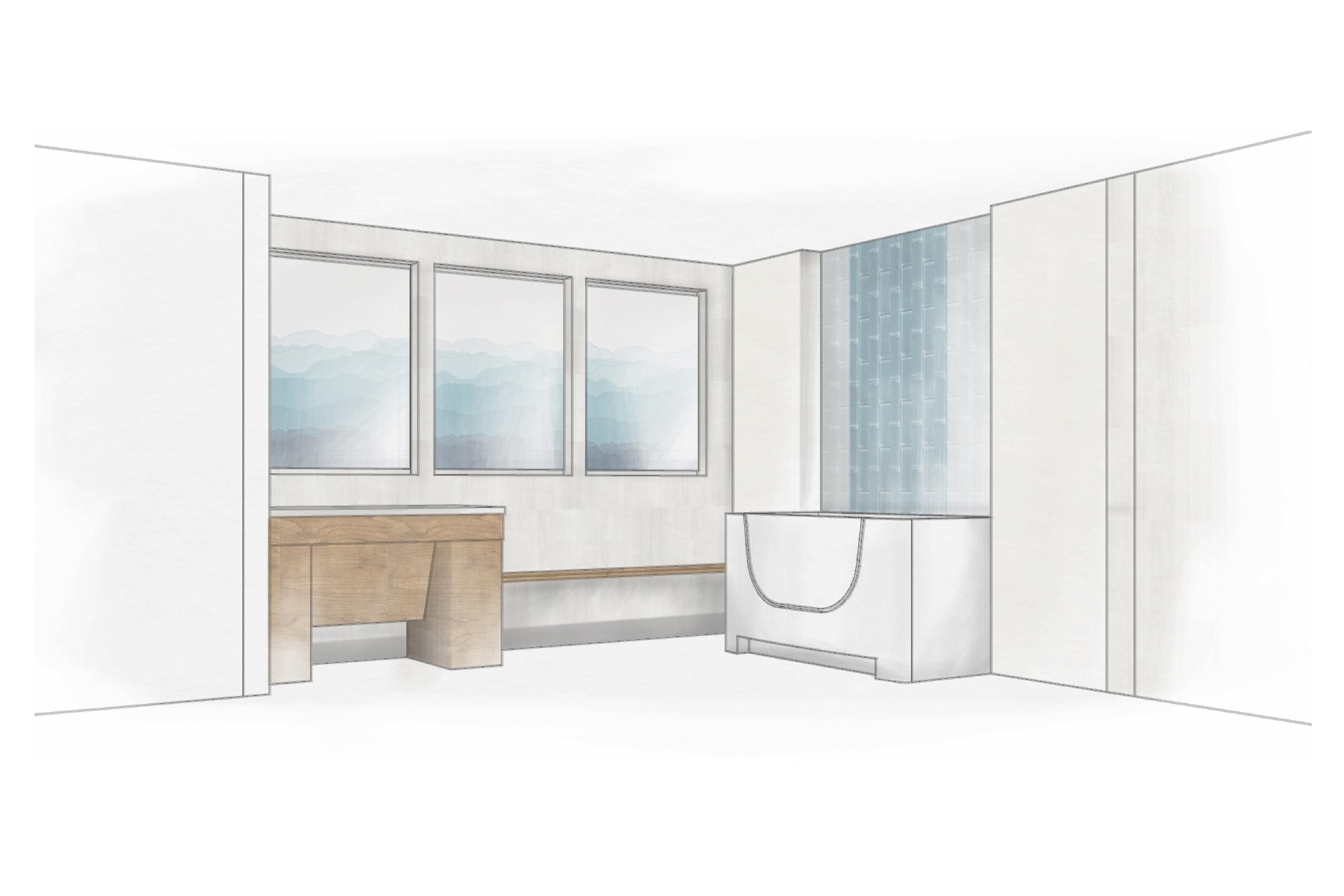IN PROGRESS
BATHING SUITE
LOCATION: BROOKLYN, NY
SIZE: 12,830 SF
The main goal of this project was to re-imagine the bathing experience in healthcare. Bathing should not be a frightening or stressful activity, but rather a calm and enjoyable experience and the built environment will support this. Dining presents similar challenges and opportunities. During ones life, meals are experienced in many different locations and settings – but most often in your own dining room, in your home. The focus of the dining room renovations was to create a homelike environment, filled with natural wood tones, soft neutral color palettes, flower filled planters, and imagery of landscapes.
Bathing suites, shower rooms, and dining rooms in traditional skilled nursing homes were constructed and designed for functionality and durability, they were utilitarian in function, which was largely represented in their design. Tub rooms were often clad in floor to ceiling, polished, monotone ceramic tile – usually devoid of any hint of color, and more often than not home to a large, institutional bath tub. When this healthcare facility approached TPD Architecture for assistance with their dementia floor tub and shower room re-design and dining renovations, they were clear that they envisioned more for the spaces.
TPD Architecture began by proposing reconfigurations of the shower and tub rooms to meet modern code compliance and facility requirements. In addition and of equal importance, TPDA set out to create spa-like environments for the bathing areas. - spaces that embodied feelings of calmness and serenity, instead of institution. Soft, fresh toned finish palettes, appropriately selected plumbing fixtures, and decorative lighting brought an entirely new life to the space.
