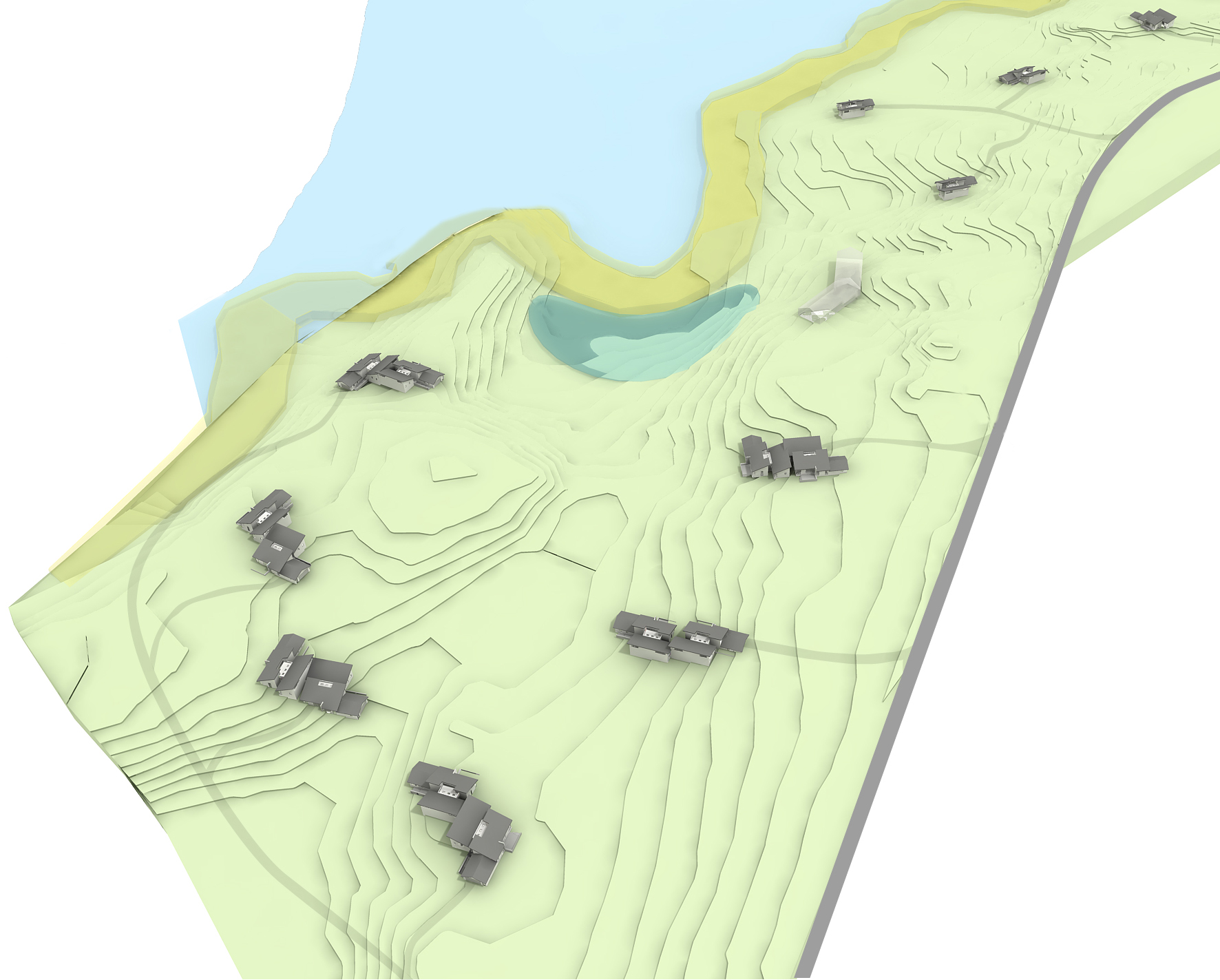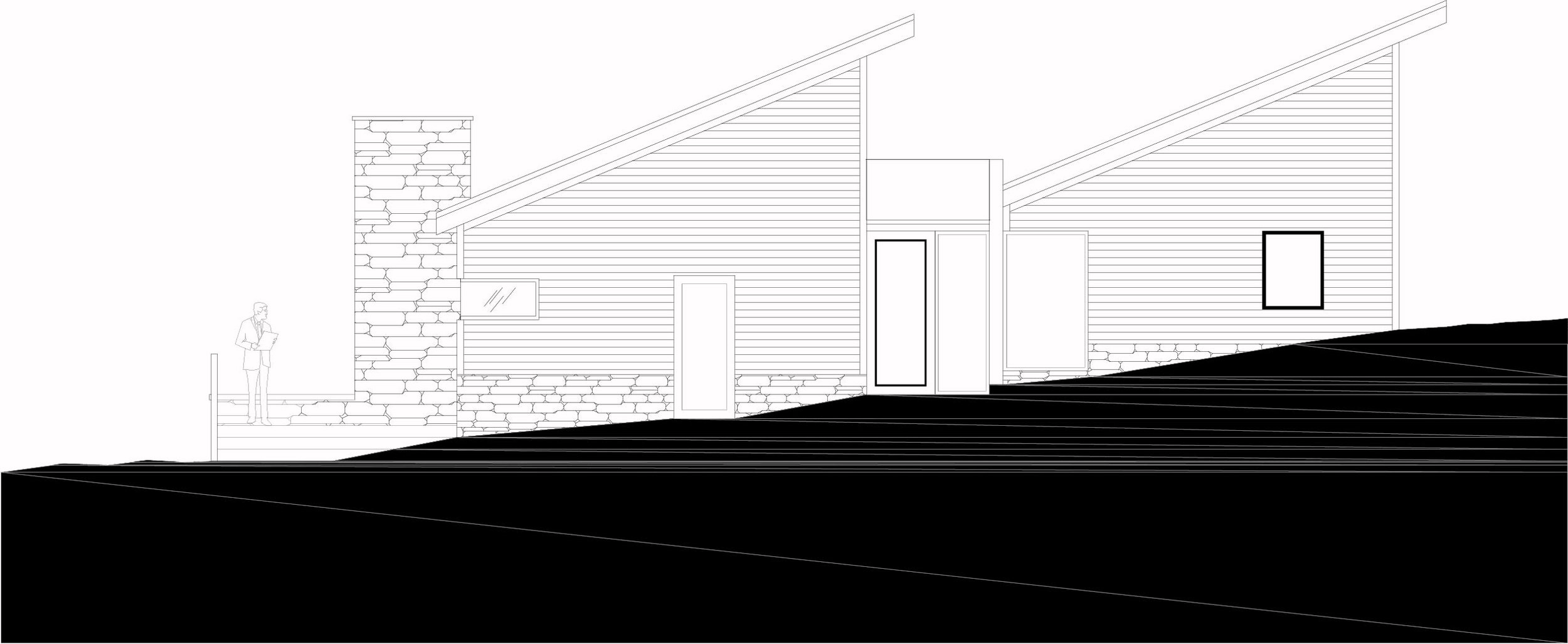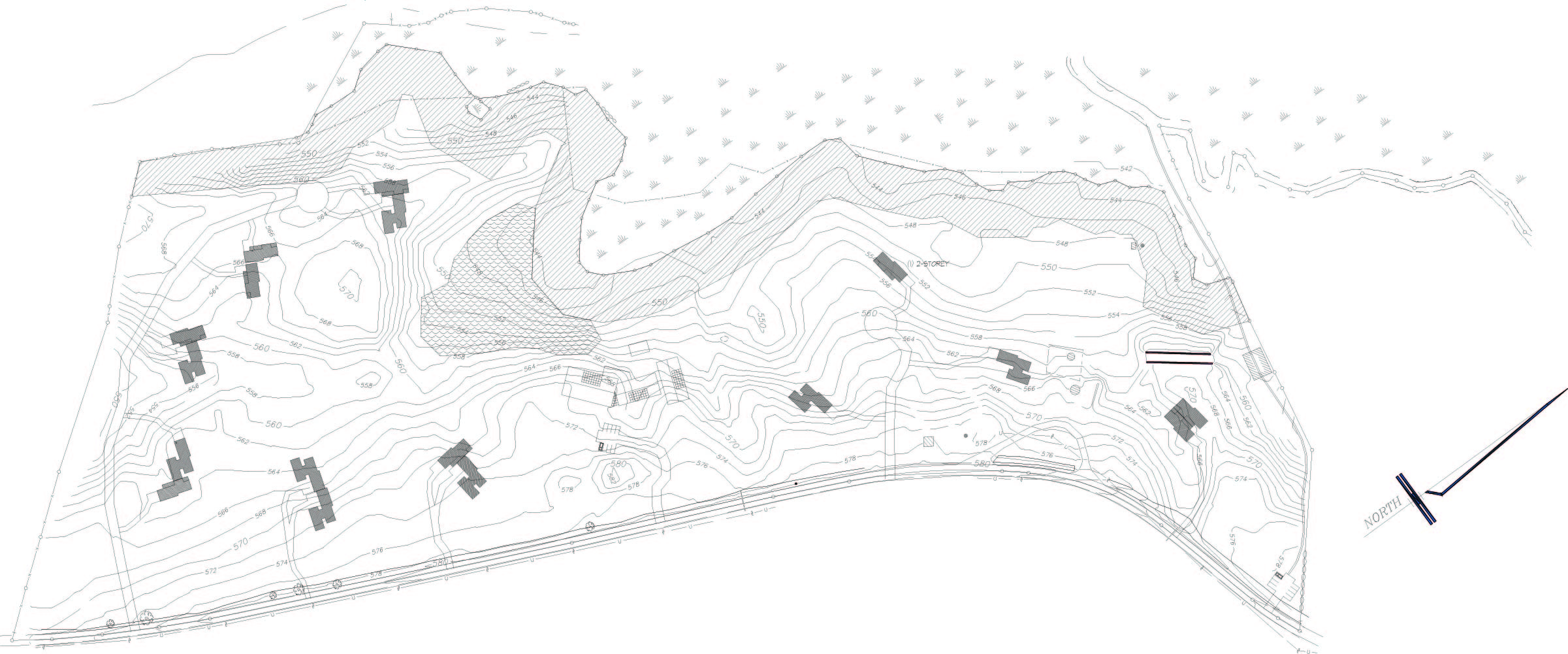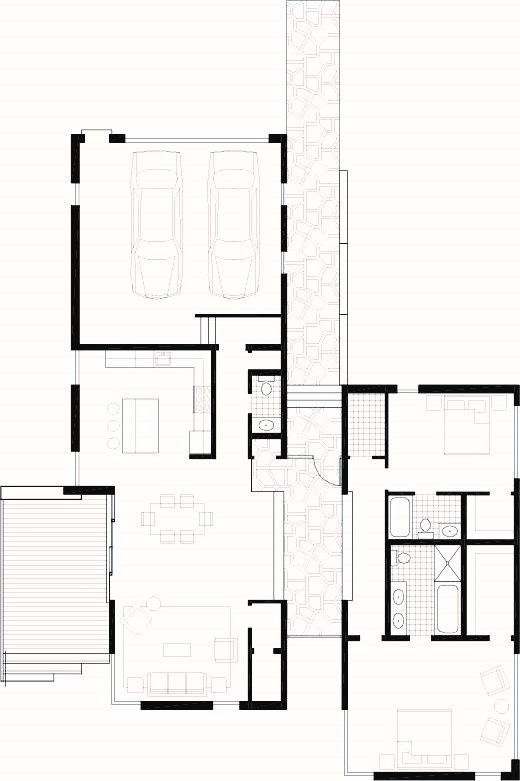MASTER PLANNING
COPAKE RESIDENTIAL DEVELOPMENT | FEASIBILITY STUDY
LOCATION: COPAKE, NY
SIZE: 123 ACRES
TPD Architecture developed the master plan and development program for a 123-acre natural site, of which a 41-acre, 16 unit “sustainable” housing development was to be built. TPDA worked with the client, town planning commission and civil engineers to provide Copake’s first large natural site flexible lot subdivision that would respect the site topography and ecology and minimize the impact on existing farmland.
Existing site contours were maintained and housing clusters were bured into the existing hills to limit the “visible” heights of each building. On-site drainage, service amenities, club-house, planting barn, activities buildings, private and public nature trails were integrated into the project and state of the art, solar designed clusters exemplified the client’s mission to create innovative housing, exceeding the standard for the area. Hoping to attract urban dwellers looking for an escape from the density of the city, the project fosters a community lifestyle with ease of maintenance.




