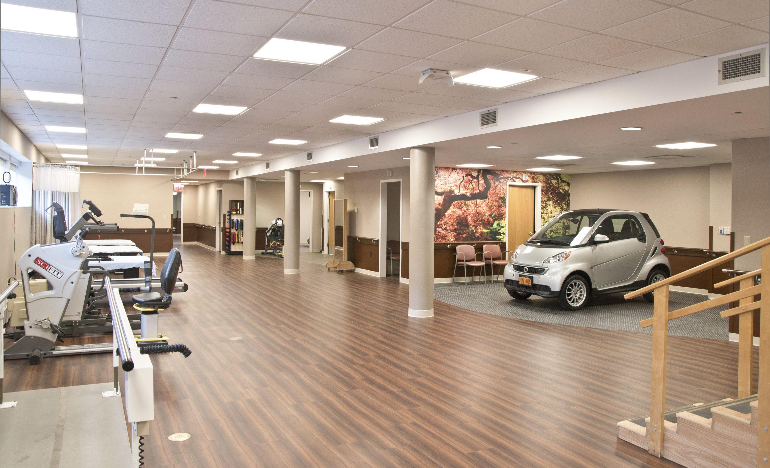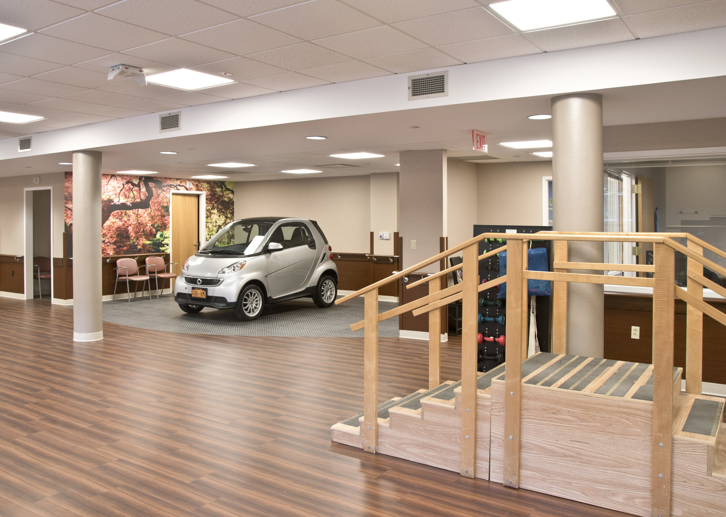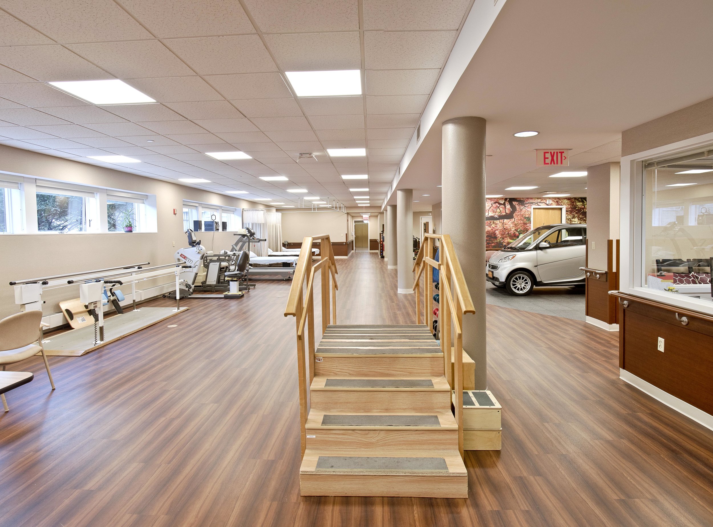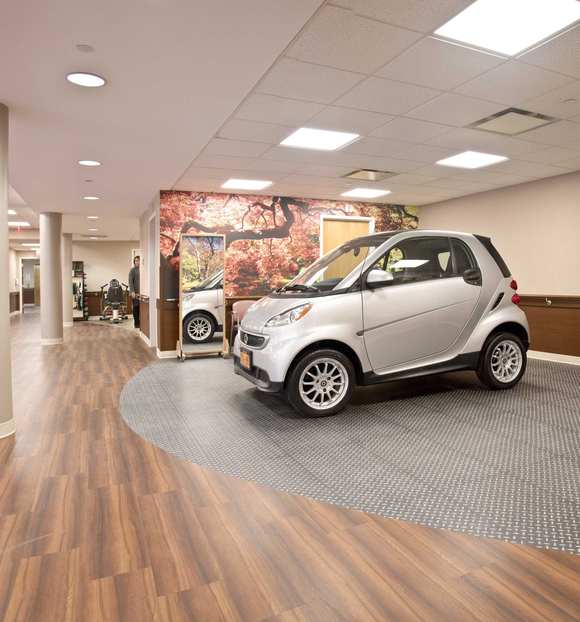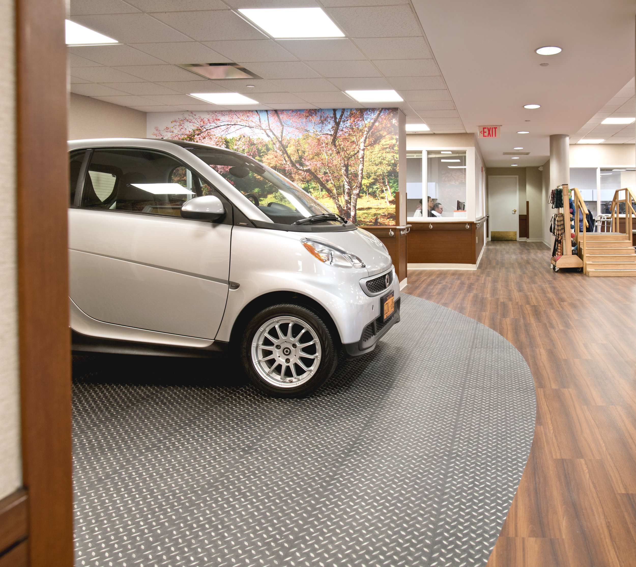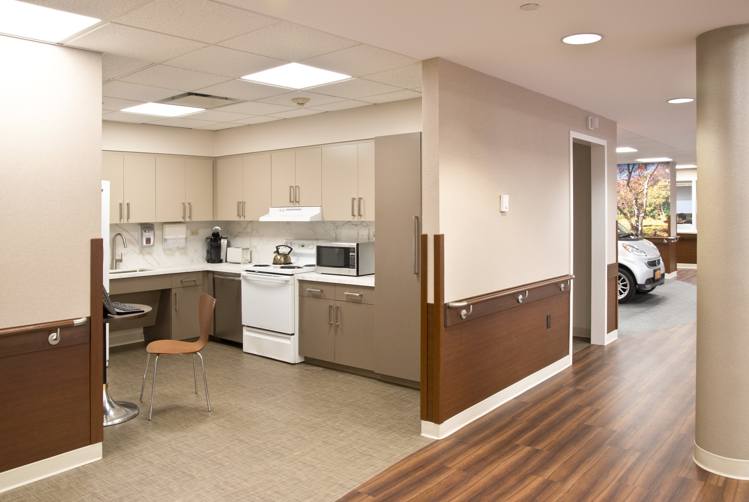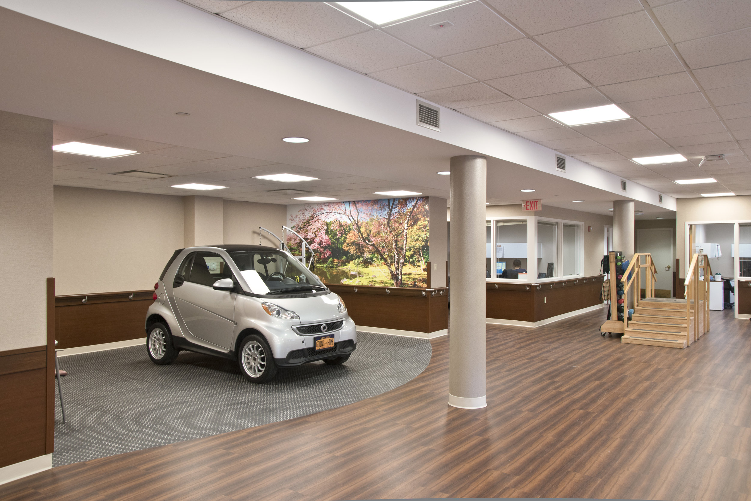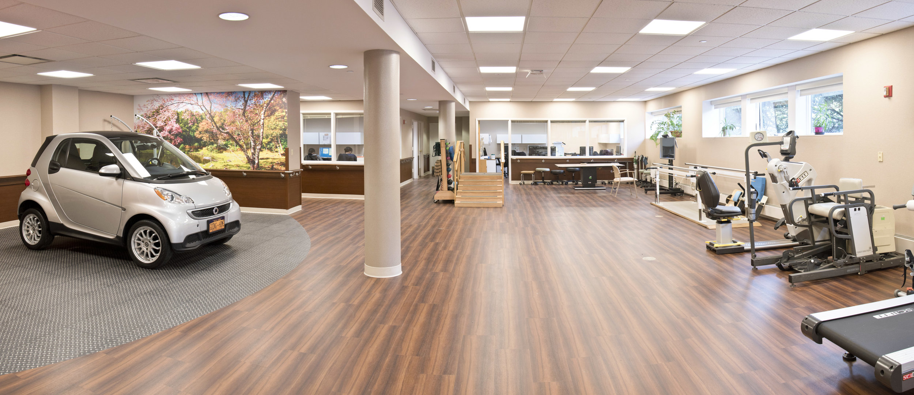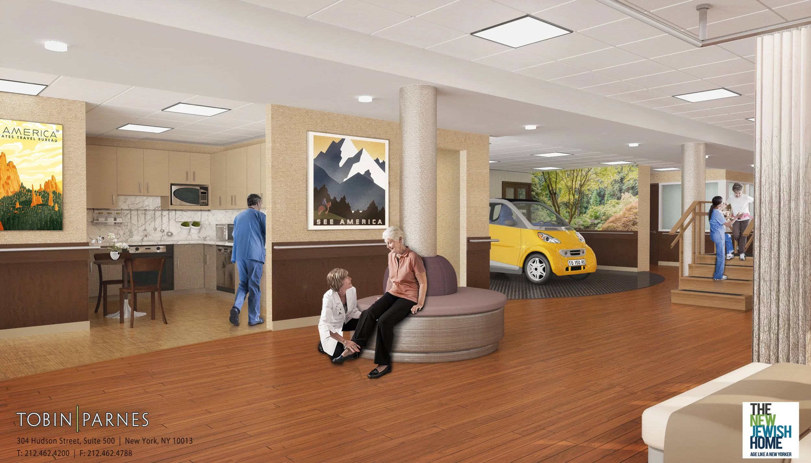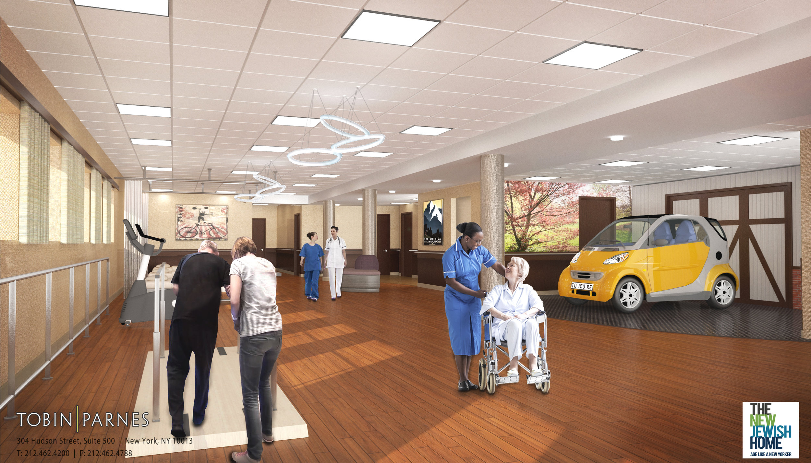HEALTHCARE
THE NEW JEWISH HOME | REHAB RENOVATION
LOCATION: MAMARONECK, NY
SIZE: 3,600 SF
The New Jewish Home asked TPD Architecture to upgrade their existing Rehabilitation Center located on the Lower Level at the Sarah Neuman Center in Mamaroneck, New York. The main goal was to increase the usable floor area of the programmatic space and to create a welcoming, warm environment where patients can experience a safe and familiar residential feeling setting. The new, expanded ADL area’s centerpiece is a “garage”, built up from surface applied woodwork with a Smart Car in the middle. Large size, soothing murals of nature motives on the surrounding walls provide the pleasant illusion of being outdoors.
The entire space is enhanced by a rich, wood- looking wainscoting that serves a double purpose as wall protection and refined decorative element. Playful pendant lighting in the rehab space adds visual interest, half-rounded banquettes around existing columns provide additional soft seating. Emphasis was placed on selecting textured wall coverings; plushy upholstery finishes and colorful sheer window treatments to give patients an atmosphere of home. The re-designed kitchen and bedroom captivate by new contemporary residential looking furniture and decorative pendant and bedside lighting. The Director of Rehab and staff offices receive new furniture in a warm wood finish that complement the overall design concept.
