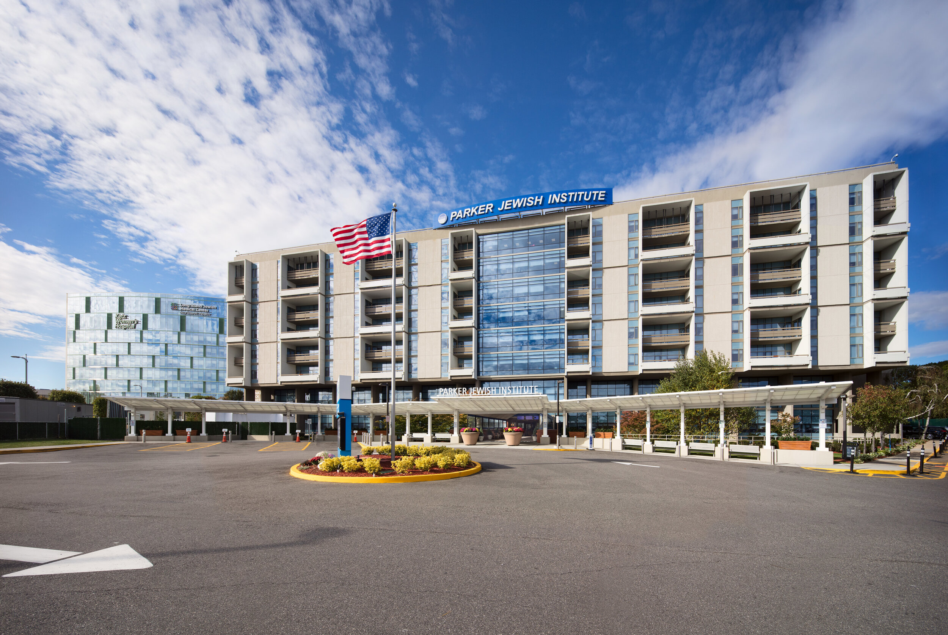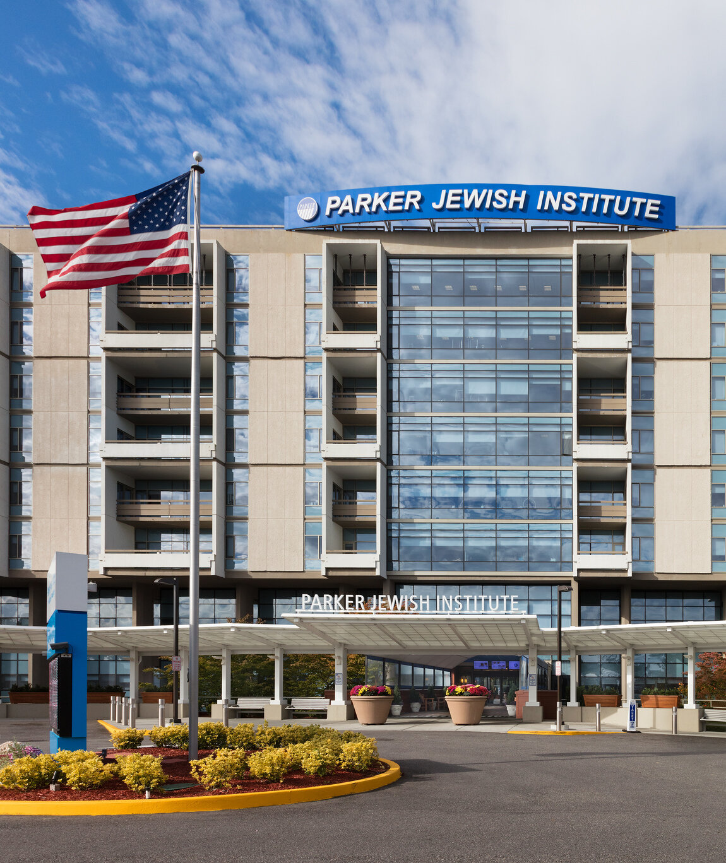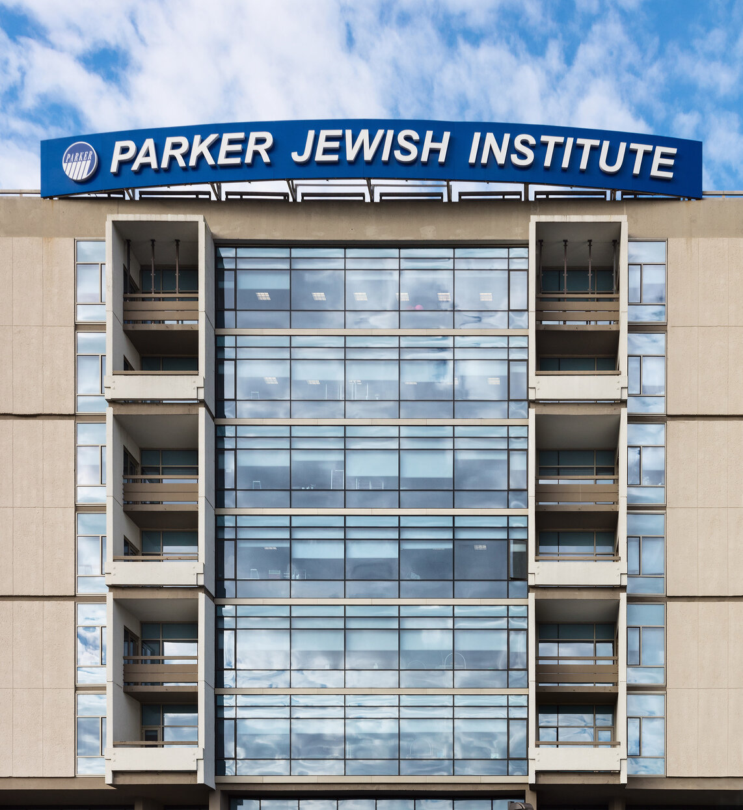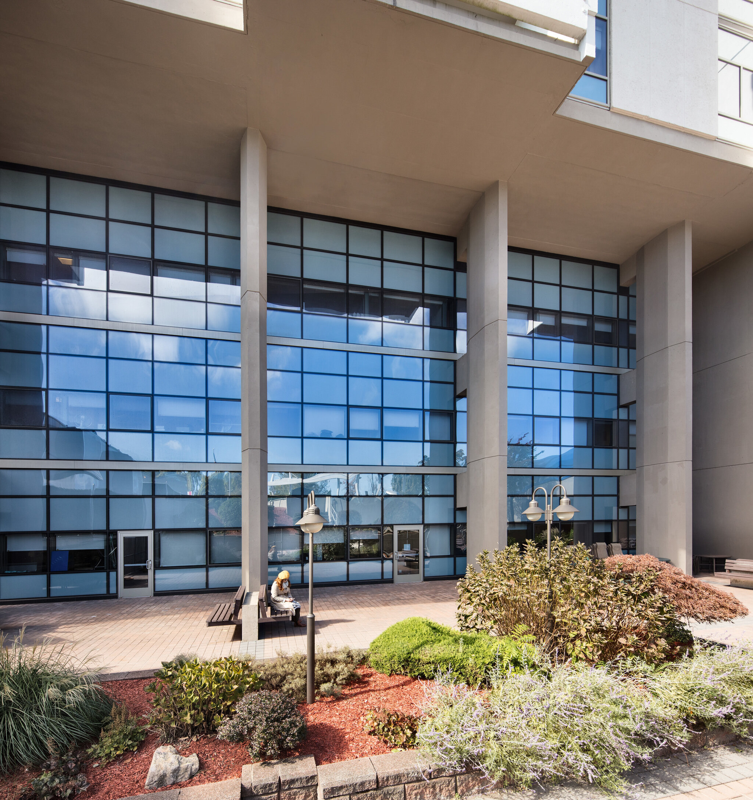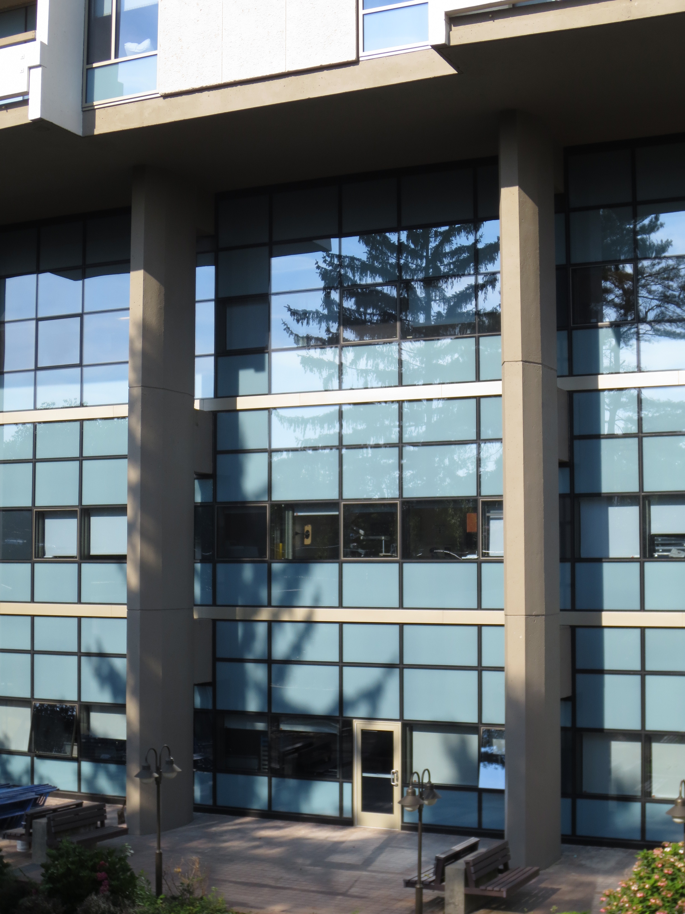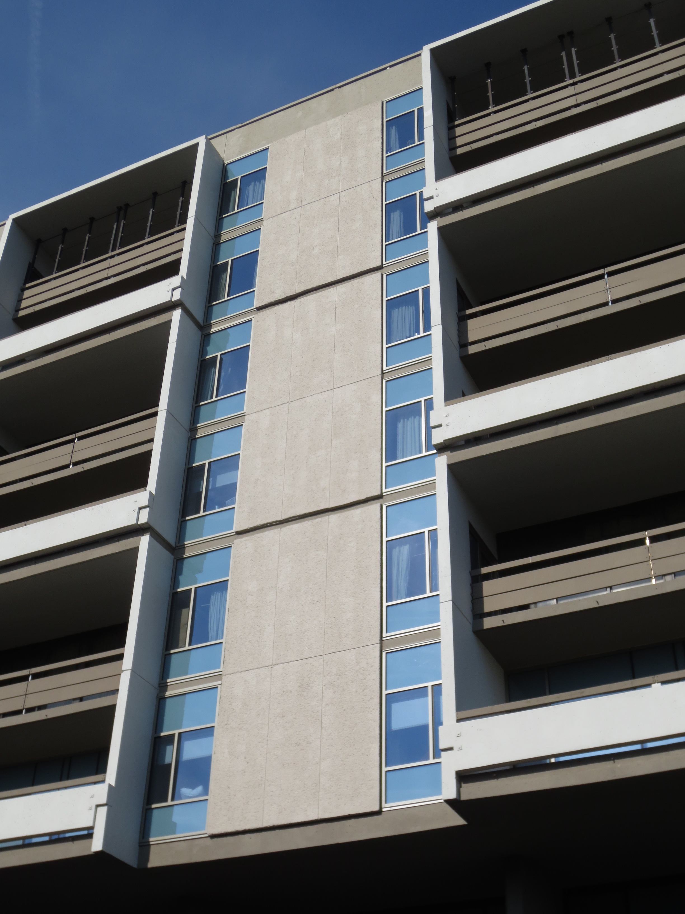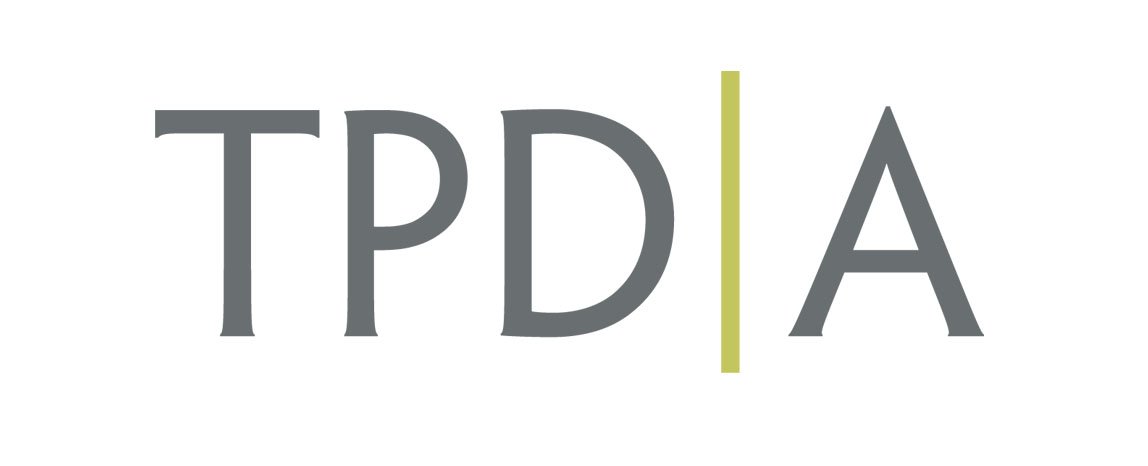MASTER PLANNING
PARKER JEWISH INSTITUTE
LOCATION: NEW HYDE PARK, NY
SIZE: 382,500 SF
TPD Architecture has had the honor of working with Parker Jewish Institute, a 527 bed skilled nursing residence, since 2003 in the development and implementation of the multiple year master plan encompassing many elements of Parker’s facility. Currently, in various phases of planning are the following projects; the addition of a new residential unit with 22 beds, the facade and window renovation project including high energy efficient windows and glazing, the introduction of a new protective walkway canopy and port cochere, new cafeteria, servery, staff dining facility, and private family dining room, expanded Alzheimer’s Day Care facility, the renovation of 324 resident rooms and building wide infrastructure and mechanical upgrades. Estimated project costs $55M.
The modernization of a 45-year-old façade involved extensive planning, feasibility and implementation studies with ongoing coordination between TPDA, the owners, engineers and contractors. The final result is a new exterior building envelope, designed to be built without disruption to the occupants and resulting in a greatly improved interior environment.
A new modern sculptural entrance was then proposed to provide a welcoming moment that reflects the superior quality of Parker’s health care experience. An extended canopy was introduced to project over the driveway and provide weather protection for all arriving/departing the building. Traffic flow was re-directed and side parking areas for ambulance / ambulette drop off was created. The new enclosed design is to include heating, air conditioning, new lighting as well as opportunities for signage while enhancing the character of the building.
