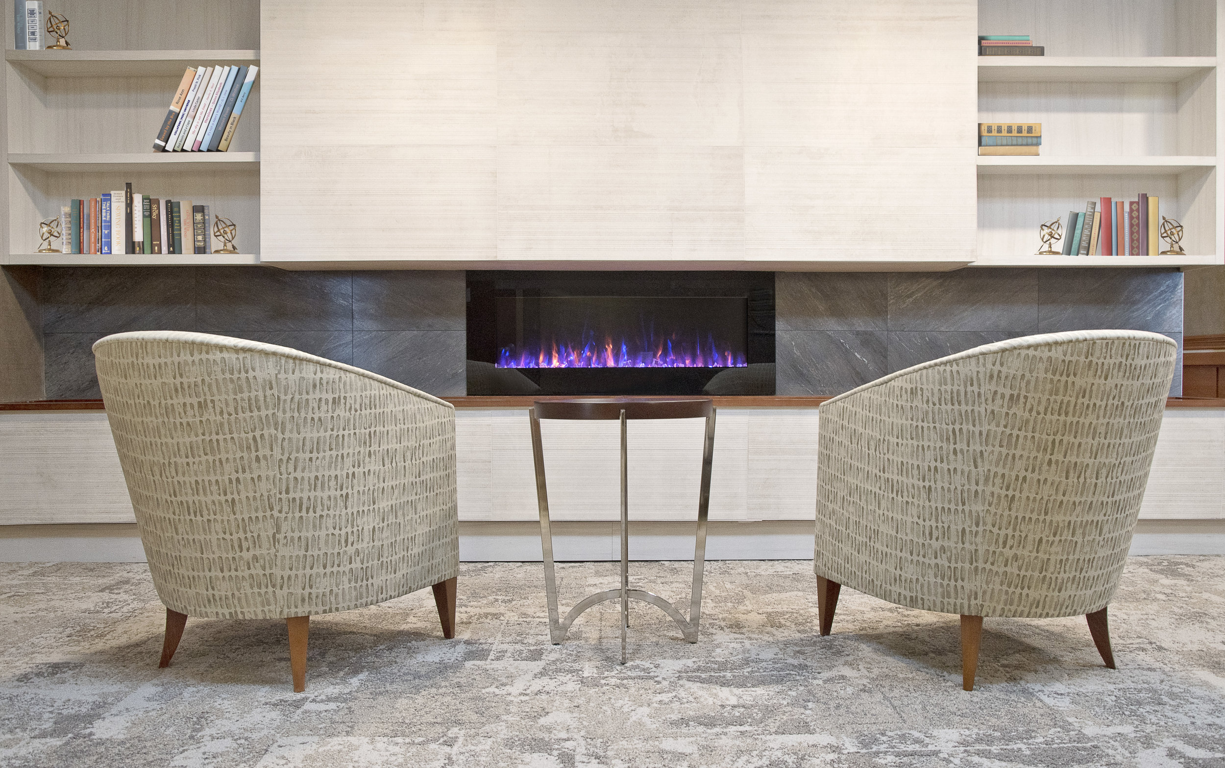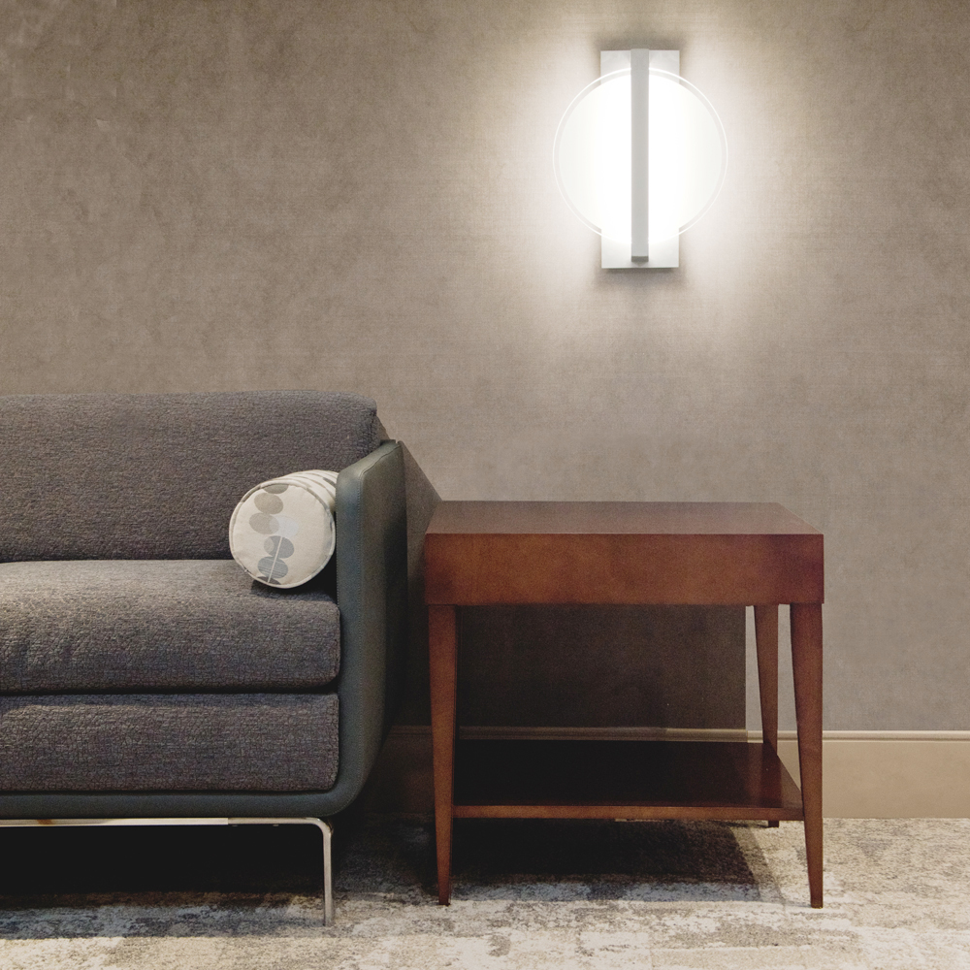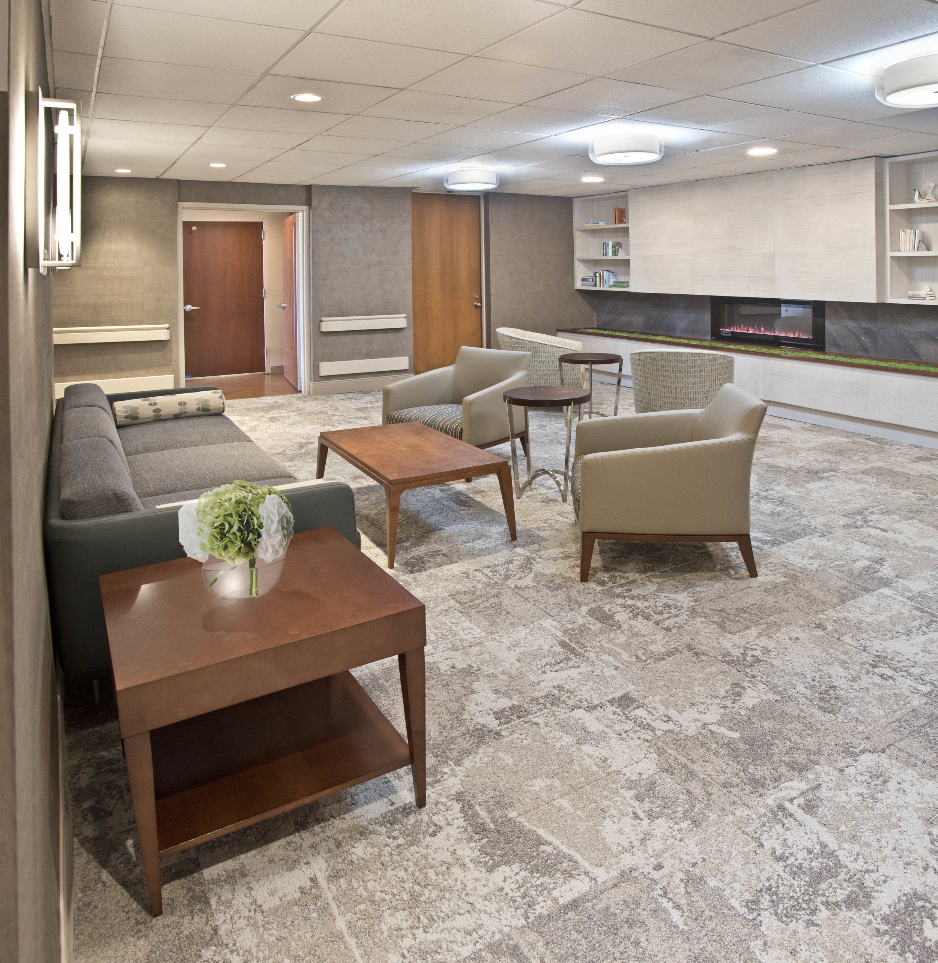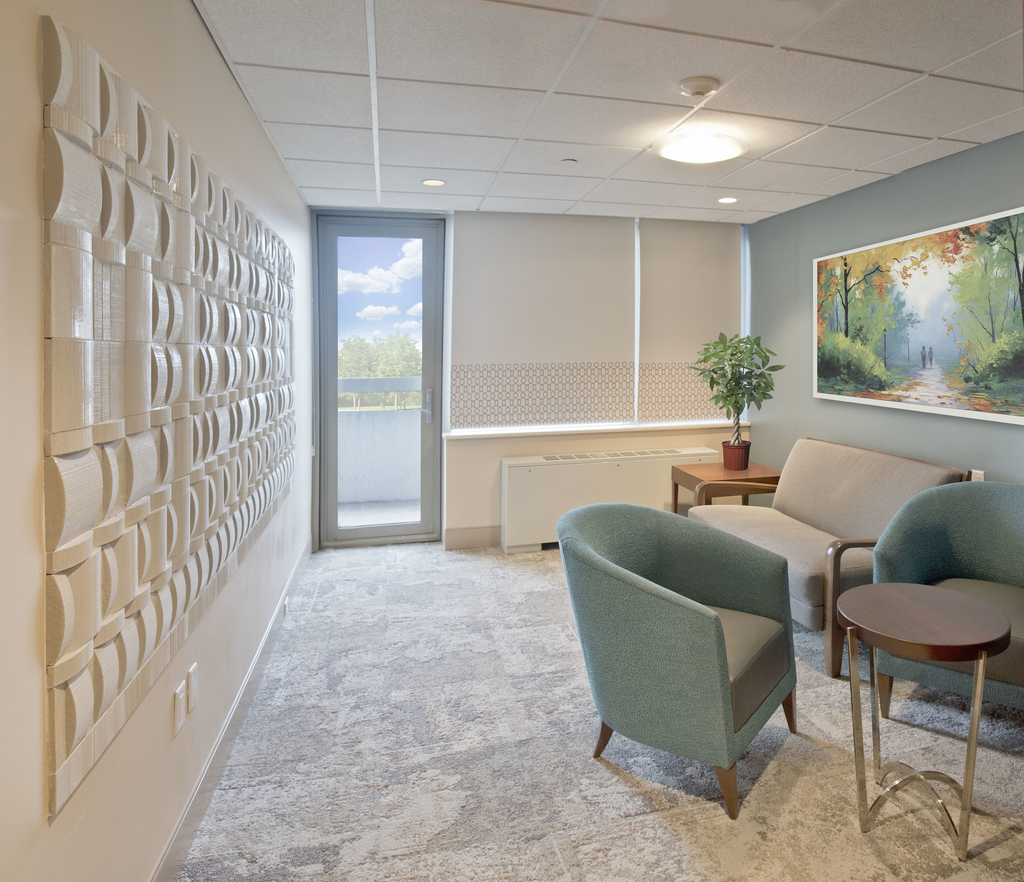HEALTHCARE
PARKER JEWISH INSTITUTE | HOSPICE SUITE
LOCATION: NEW YORK, NY
SIZE: 3,800 SF
The Parker Jewish Institute is a leader in elder care and associated services providing skilled nursing care, rehabilitation, dementia care, adult day care, home health care, dialysis and transportation to the growing aging population in the New York City and Long Island areas. As a component of a multi-phase whole building renovation project – TPD Architecture transformed a 3,800 SF corner of the 8th floor into a hospice suite, which offered a new care service for Parker’s residents. The suite included 6 private resident rooms, two lounges, a dining room, team room, staff offices, and reception. Privacy and comfort were the predominant goals of the hospice suite design, offering residents and family options within the resident rooms and throughout the suite to spend time together or alone.
Finish and lighting enhancements brought a calming sense of warmth and softness to the spaces. Rich neutrals with natural wood highlights, tile feature walls, walls adorned with serene landscapes, comfortable multi-use furniture, and decorative lighting were carefully selected to bring each space its own unique feel and character.




