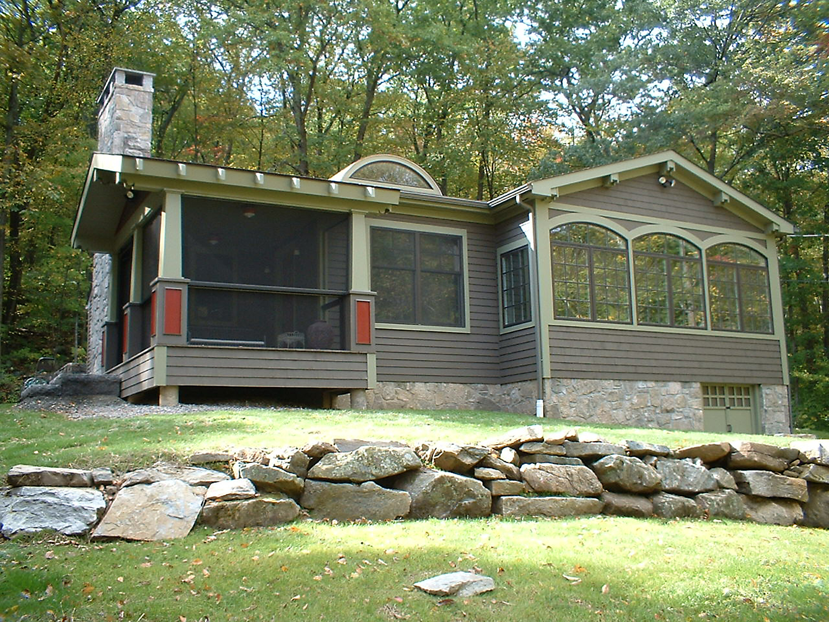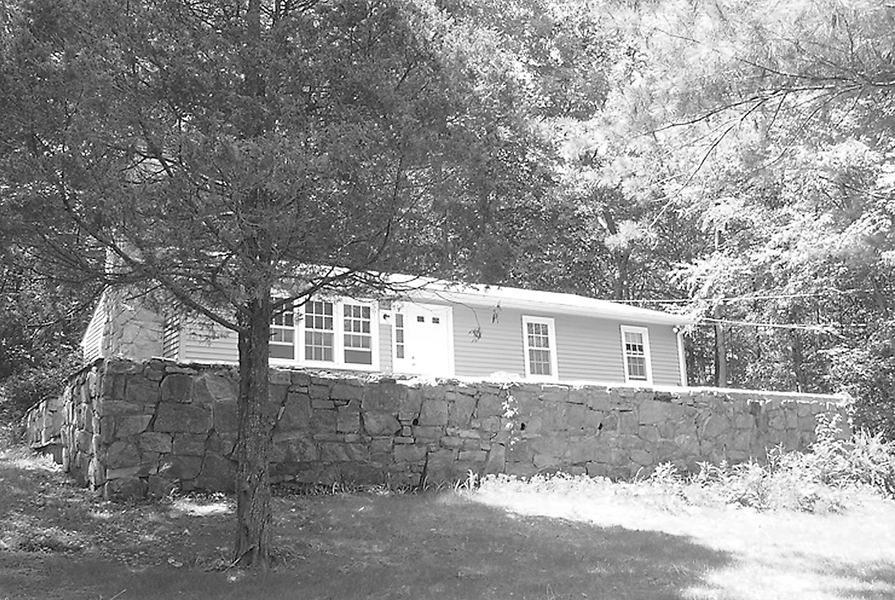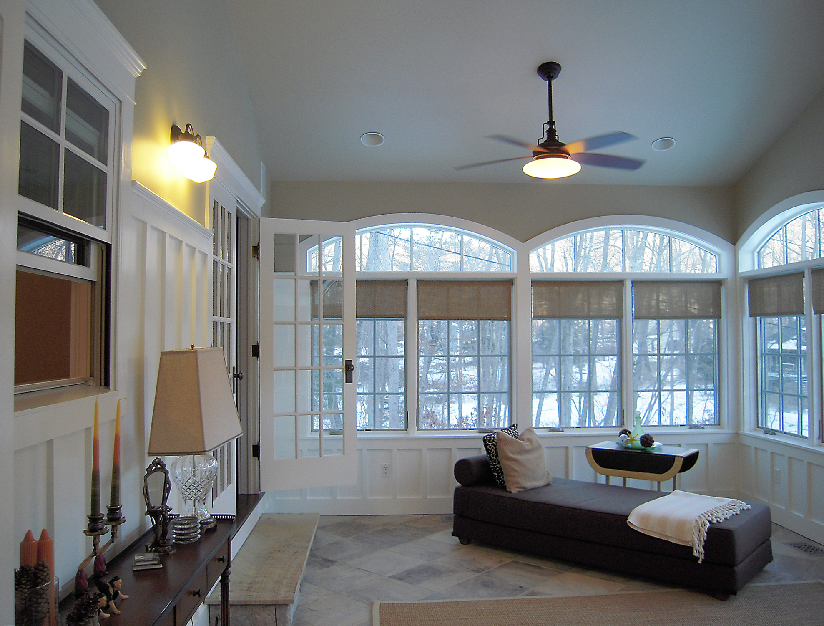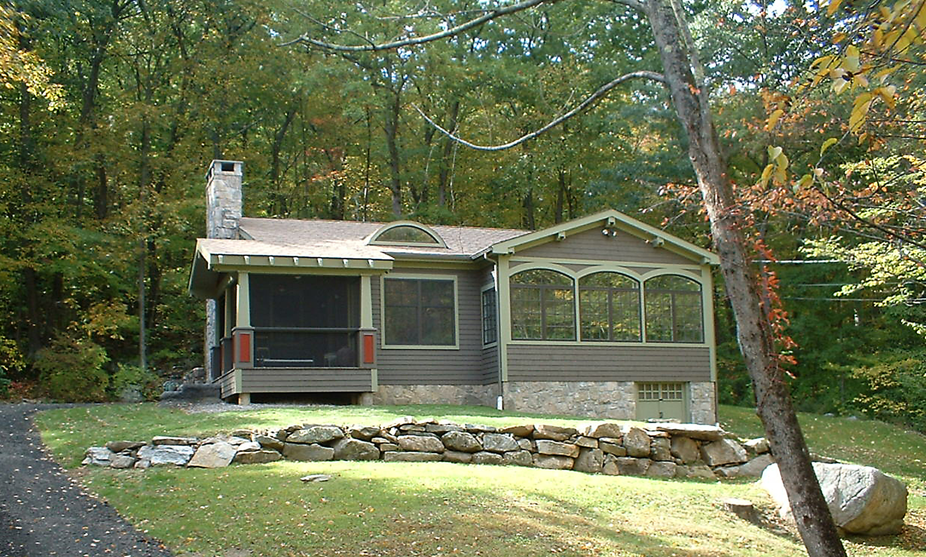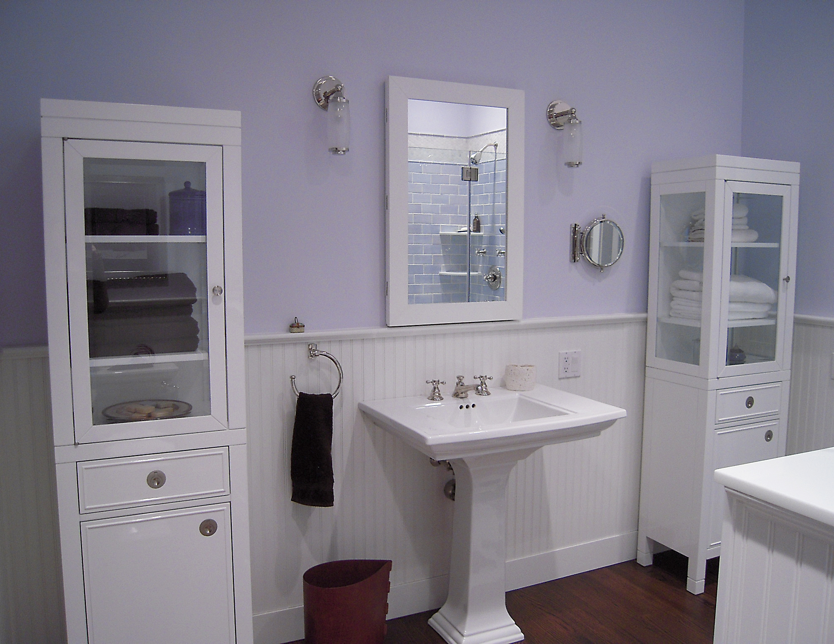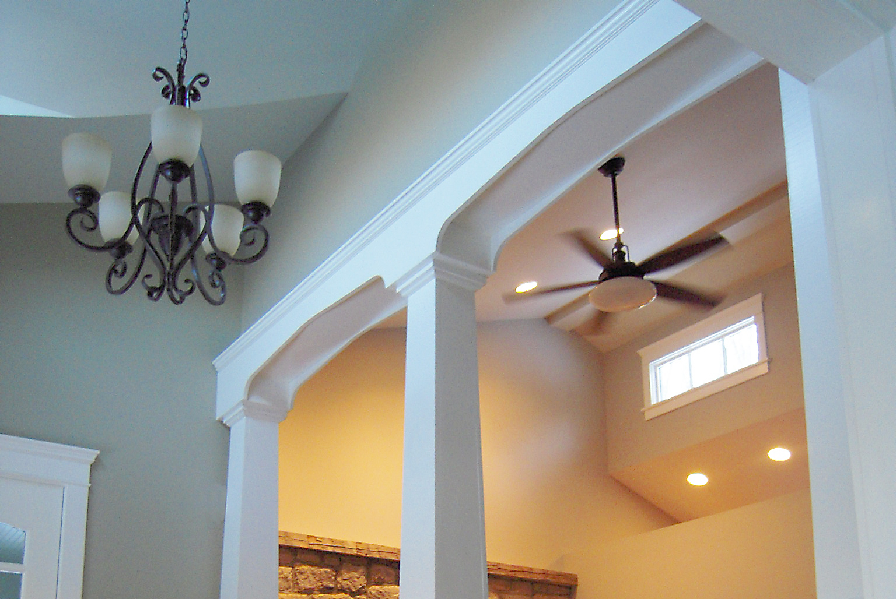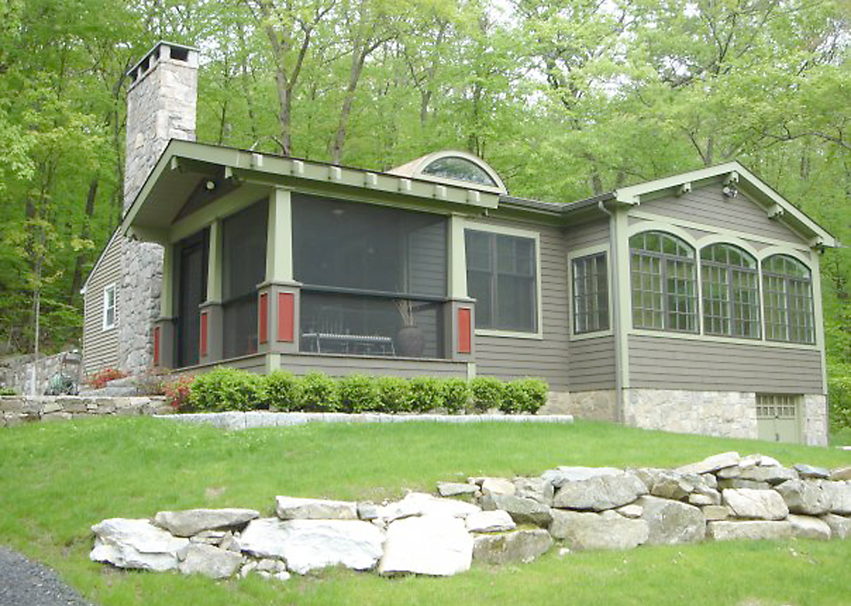RESIDENTIAL
PRIVATE RESIDENCE
LOCATION: WASHINGTON, CT
SIZE: 1,500 SF
Located in the hills of rural Connecticut, TPD Architecture transformed a 1930’s single story ranch style house into a multi-level, Arts and Crafts inspired home worthy of its setting. A new porch and sunroom addition were positioned to maximize views of the densely forested site and clerestory windows were added on the newly extended roof accentuating the double height living room while flooding the space with natural light. The terrain was re-graded and a natural stone retaining wall was replaced - appropriately anchoring the house to the landscape. Architectural custom millwork details were incorporated to replicate the design aesthetic indicative in Arts and Crafts home construction. Earth toned interior and exterior finishes add warmth to this period inspired home.
