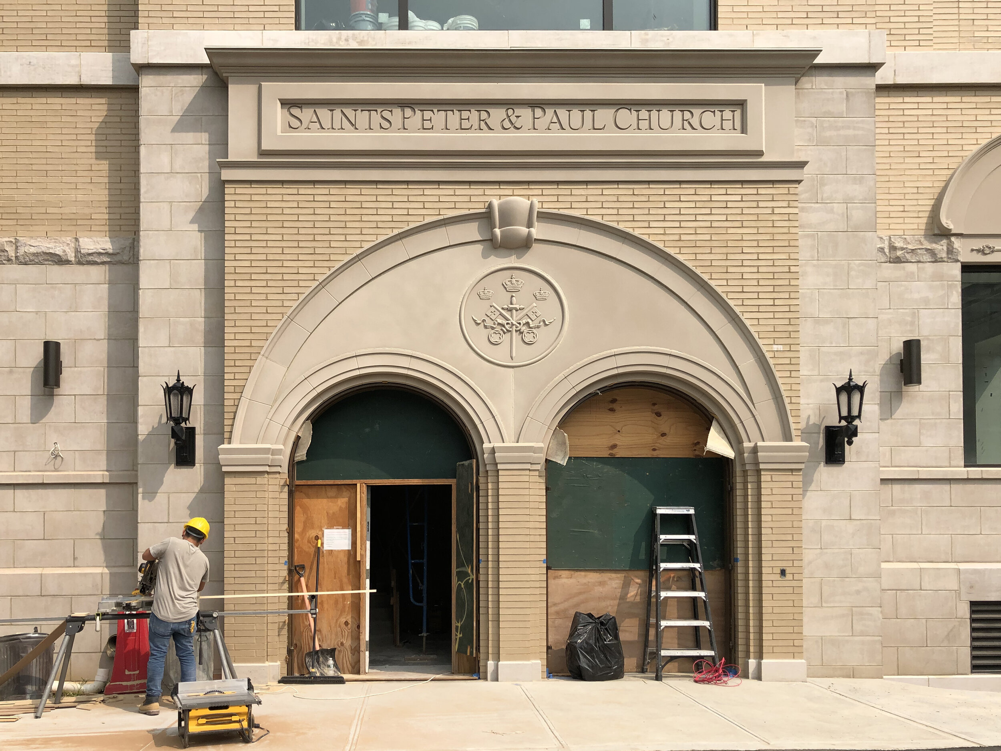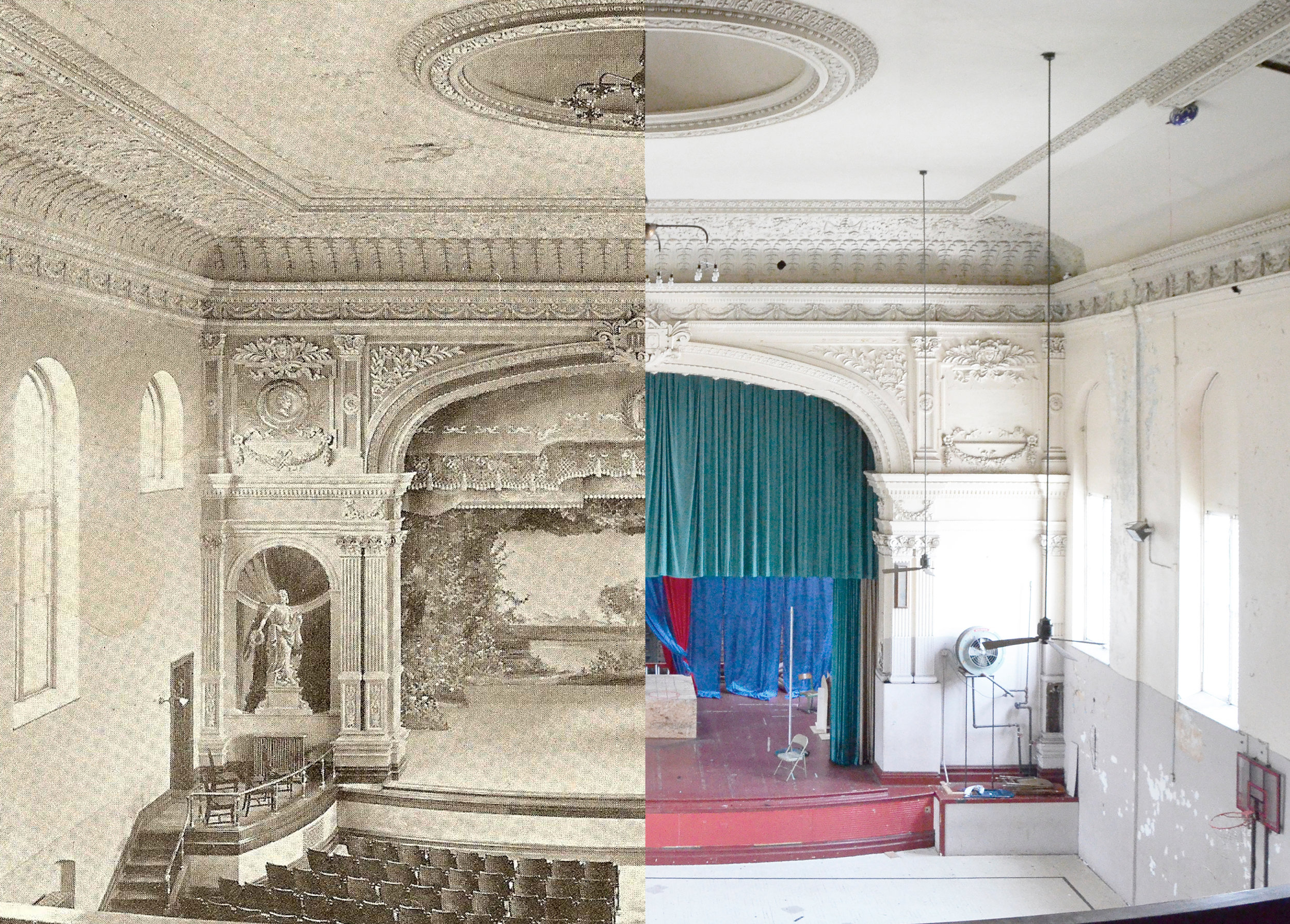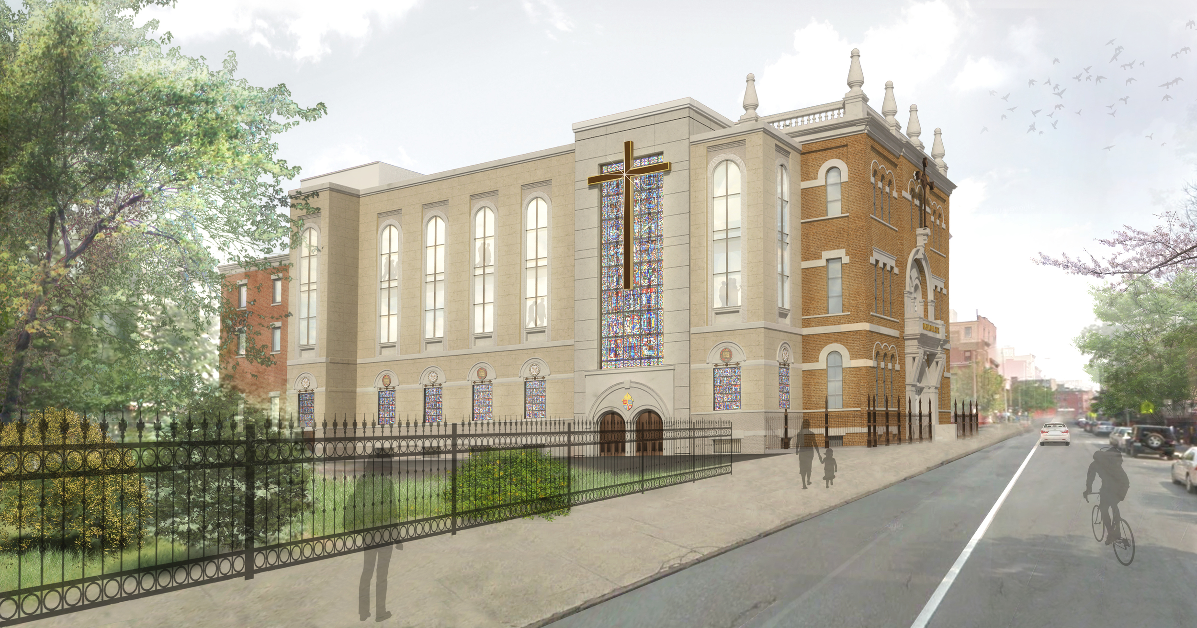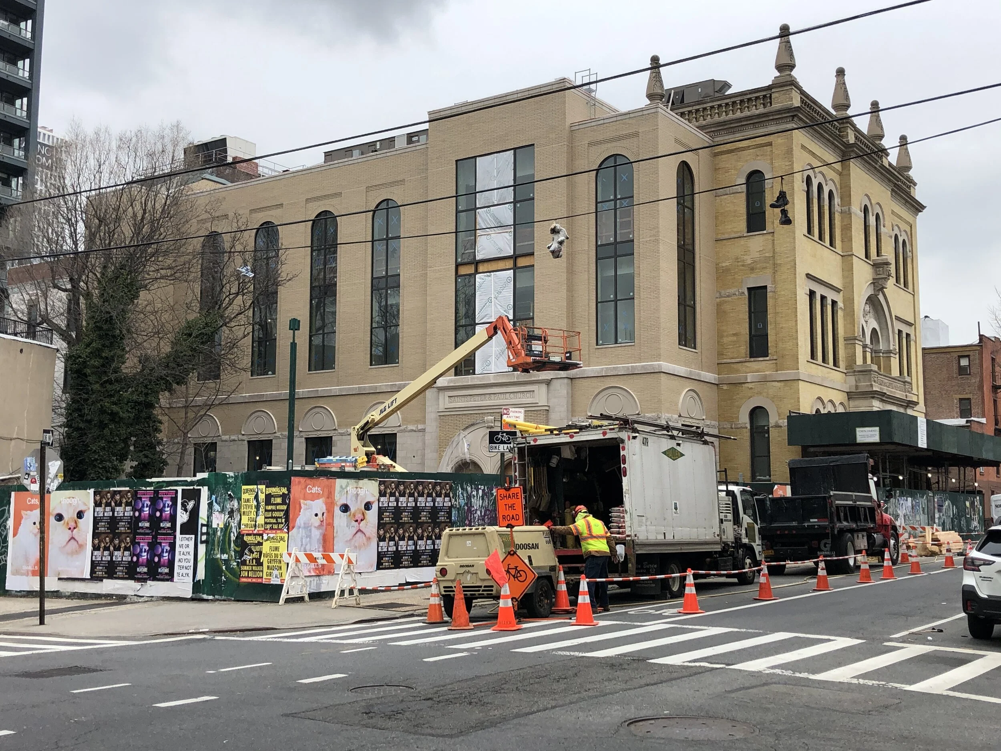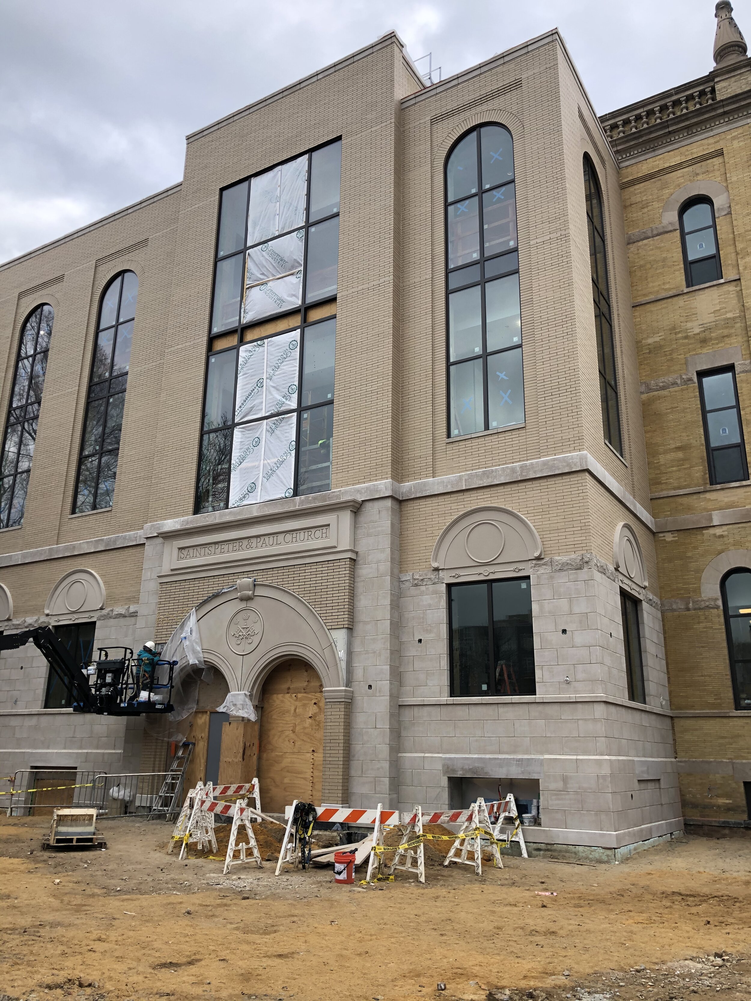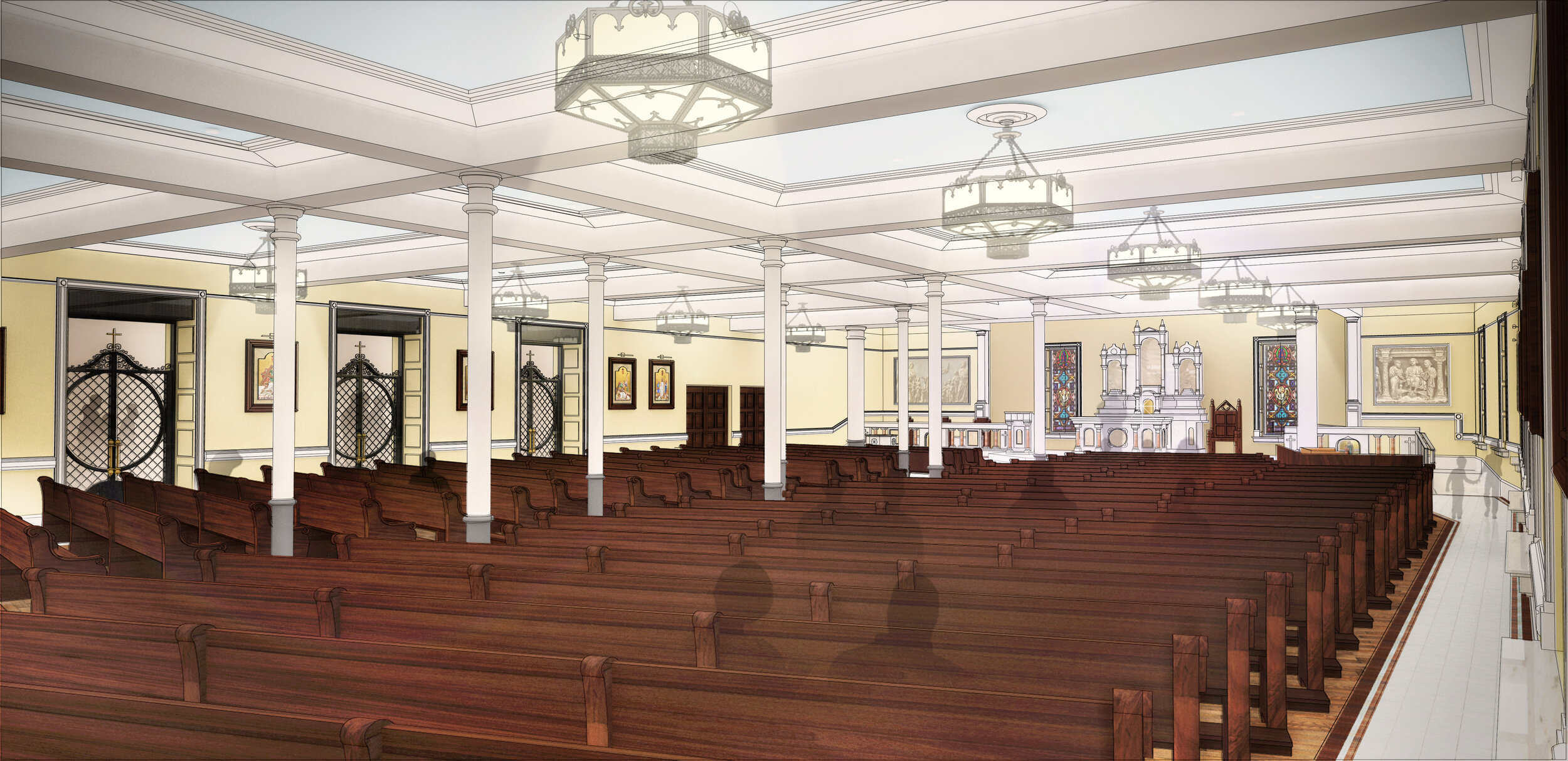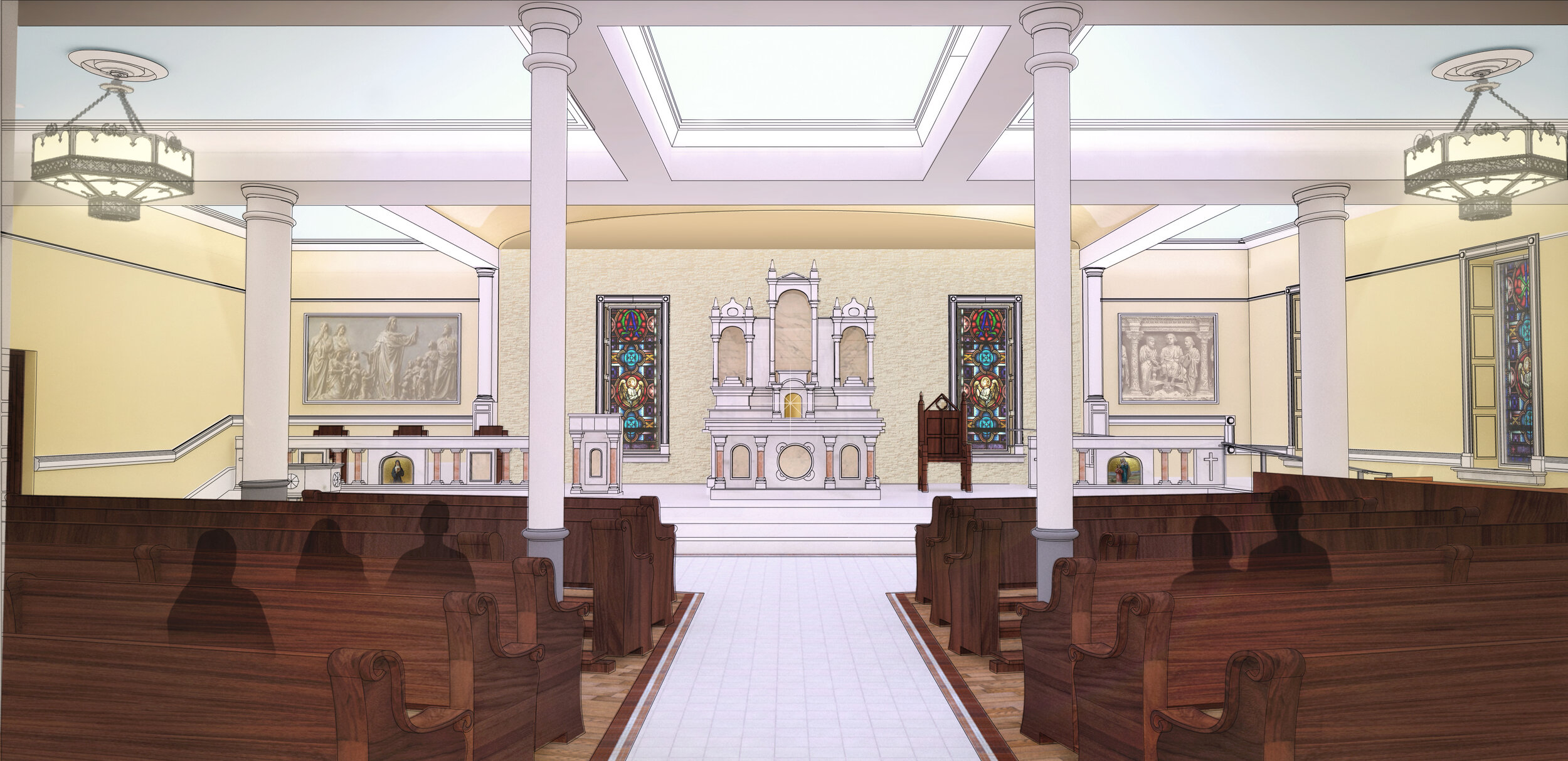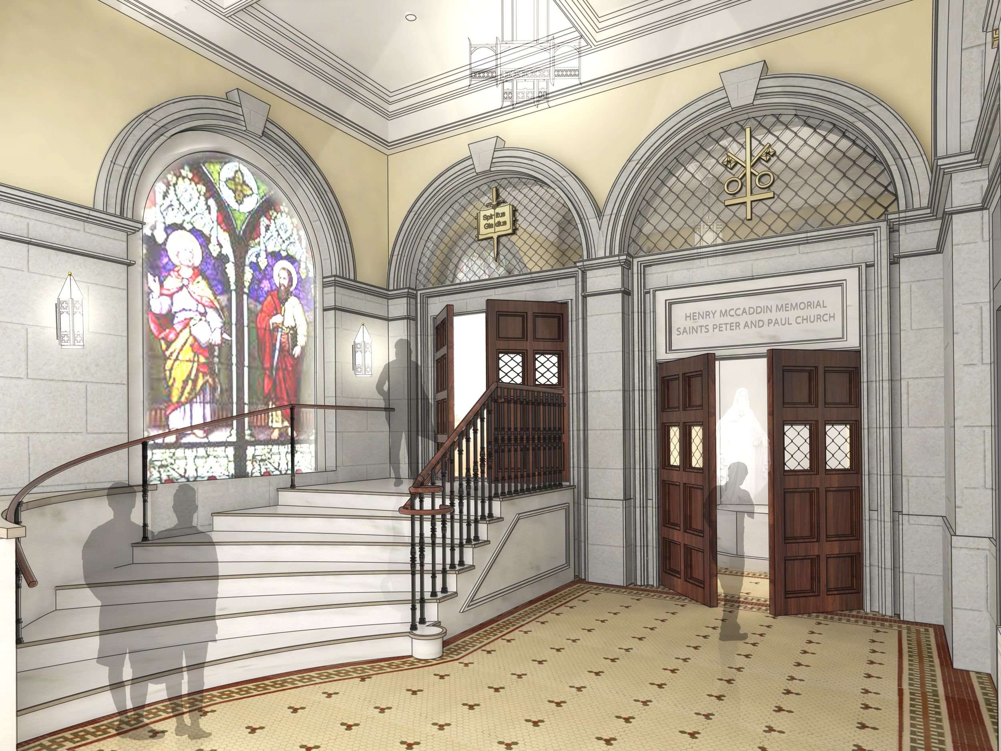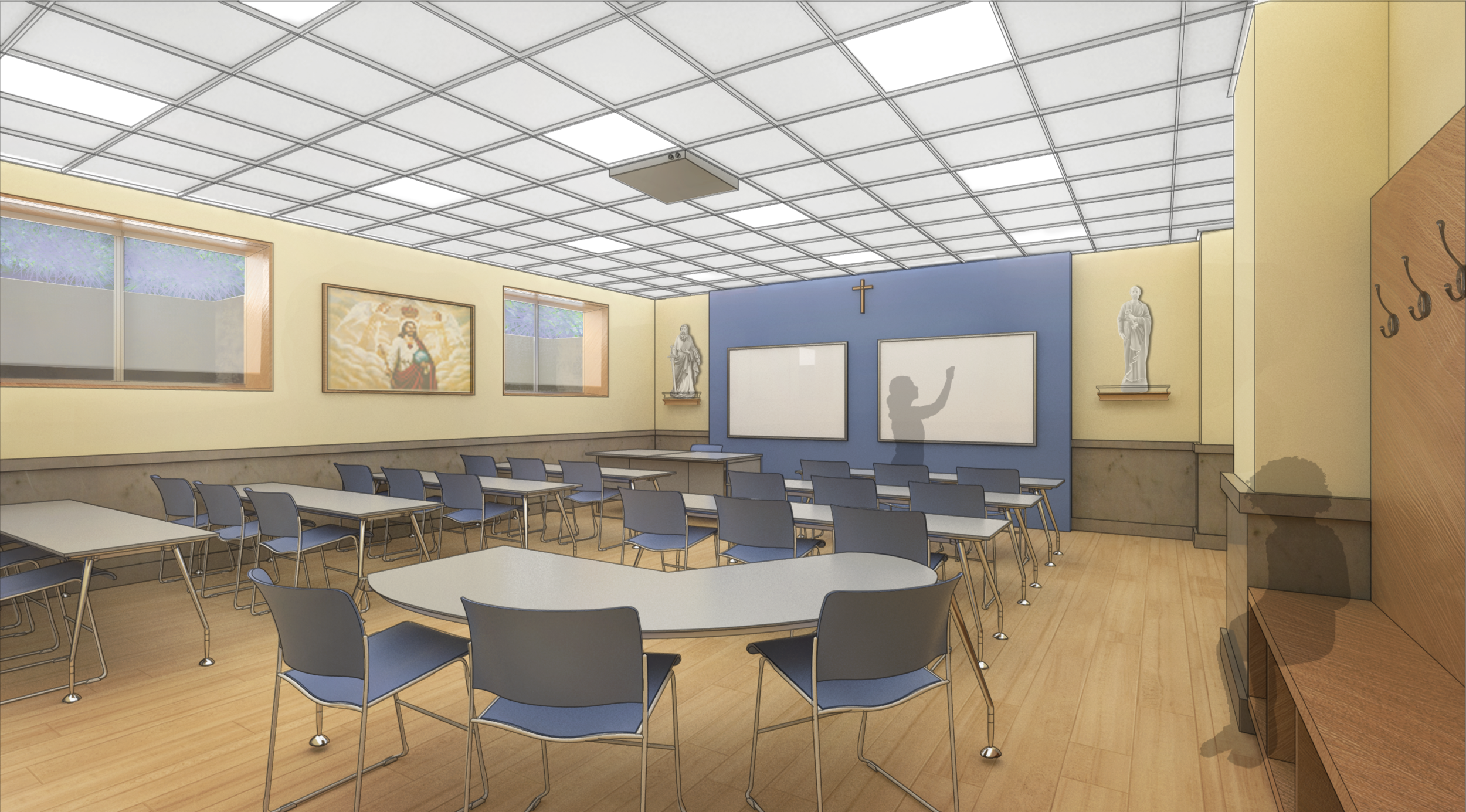CULTURAL & EDUCATION
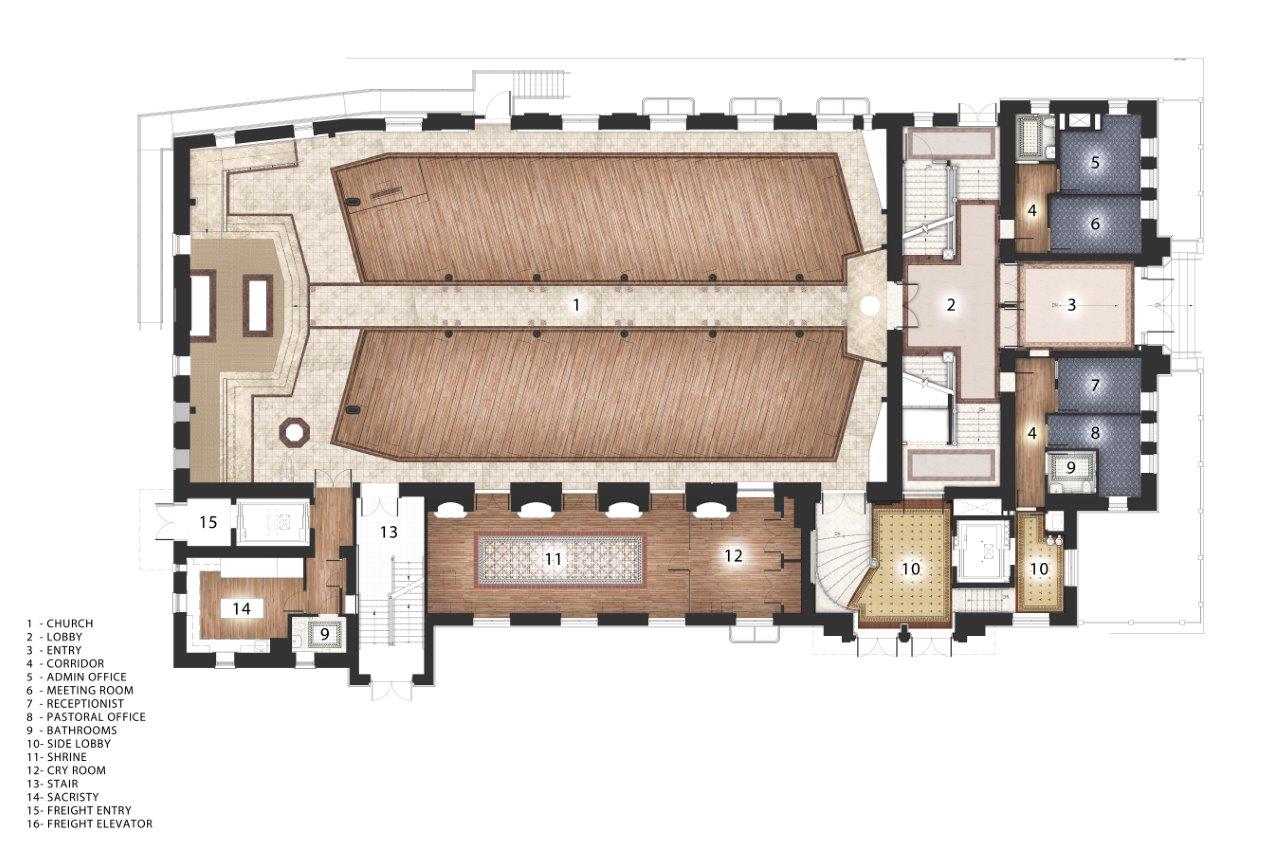
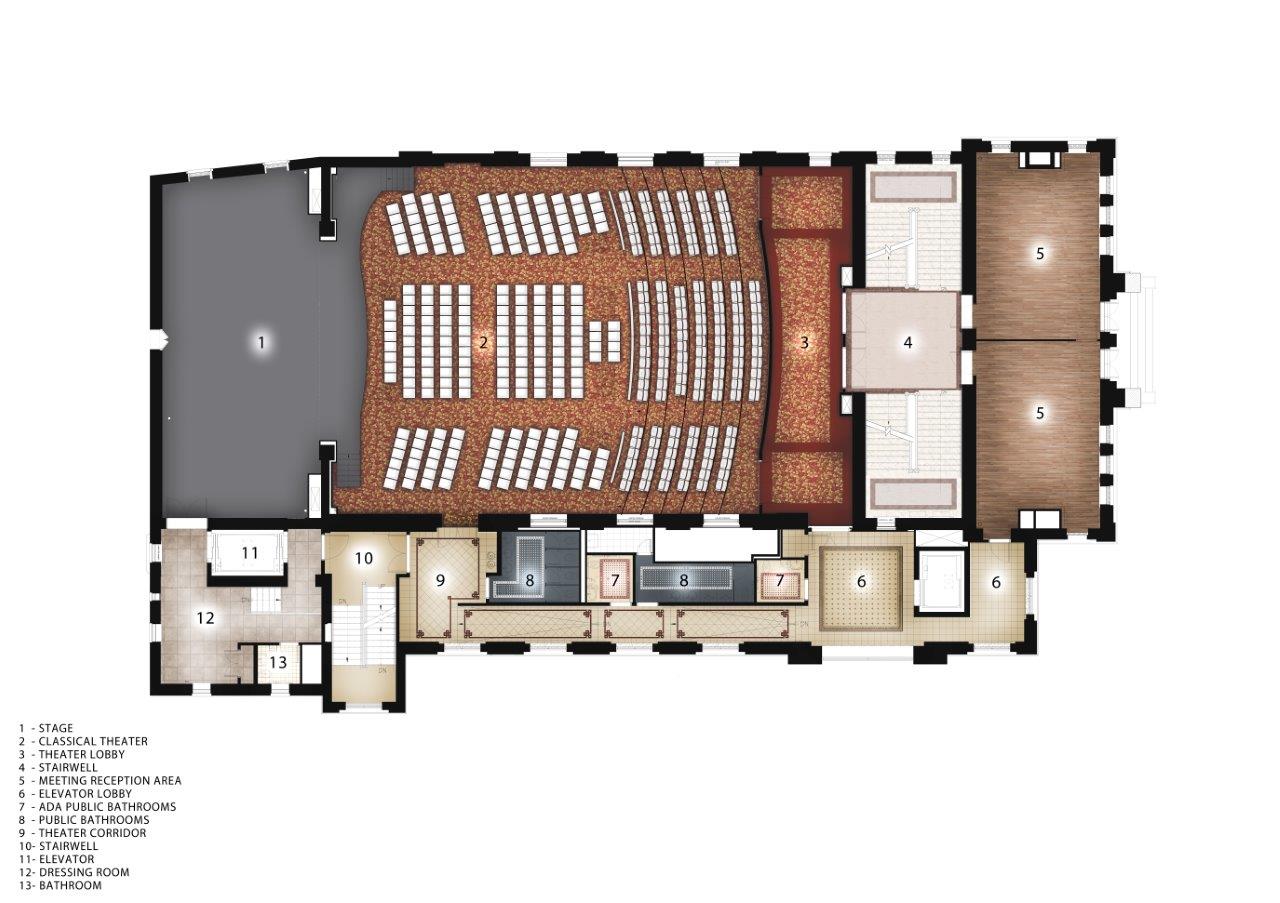
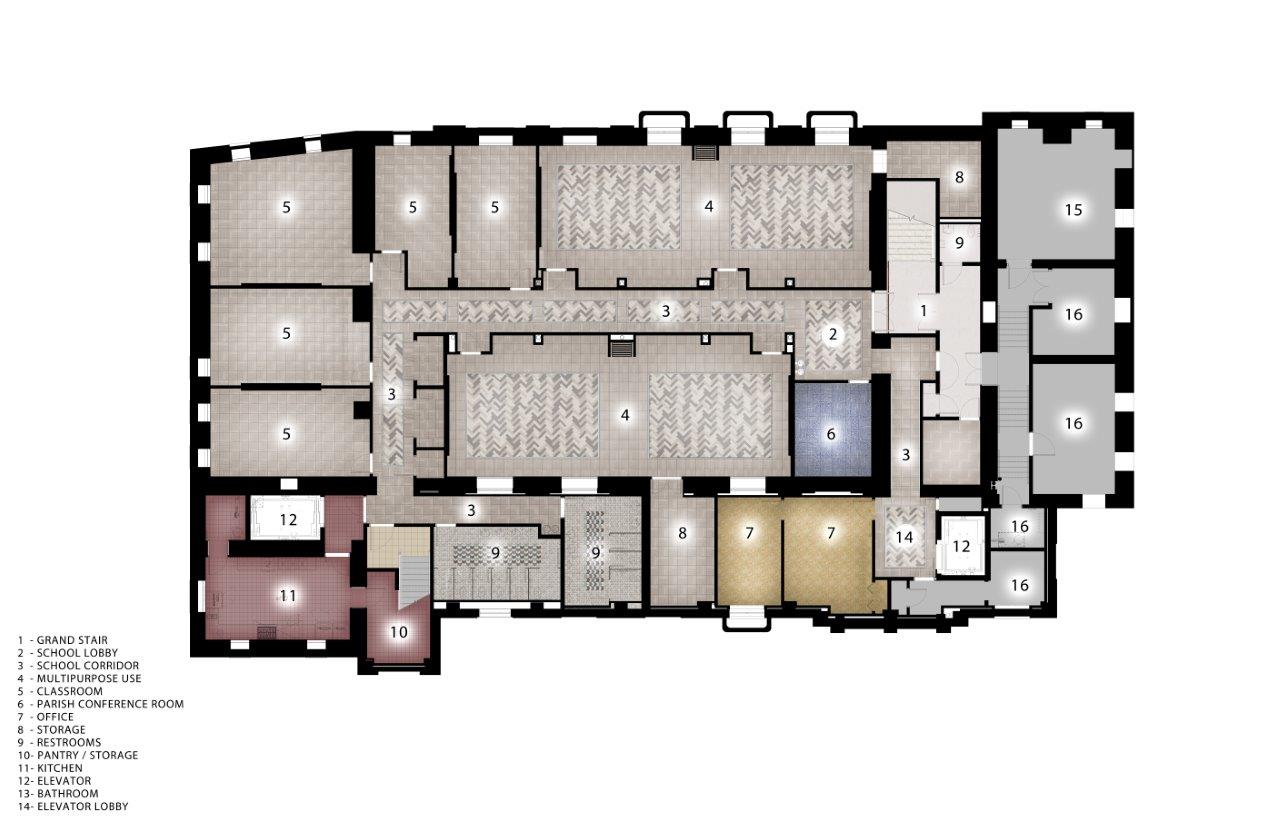
SAINTS PETER AND PAUL PARISH AND EMMAUS CENTER/ HENRY McCADDIN MEMORIAL HALL RENOVATION AND ADDITION
LOCATION: BROOKLYN, NY
SIZE: 41,600 SF
The Henry McCaddin Memorial, erected in 1897 by Ann Eliza Walsh as a memorial to her Brother Henry McCaddin was designed by Architect Thomas J. Houghton, a disciple and partner of Patrick Keely; with whom the pair are responsible for the design of many of the 19th century and early 20th century churches and schools throughout the New York City area. Henry McCaddin Memorial Hall was envisioned as an “institution for intellectual improvement and social recreation” not only to the parishioners, but also to all residents of the Eastern District of the City of Brooklyn”. The original architecture is highlighted with buff Roman brick, trimmed with limestone and ornamented with Romanesque architectural elements.
The Owner tasked us with a full interior and exterior restoration, renovation and conversion of this historic community facility into the new Saints Peter & Paul Parish and Emmaus Center, a multi-use Cultural Center; housing a Church, School, Community Center and Theatre. To meet the programmatic requirements and save the beautifully detailed interior architecture of the existing building, the design team envisioned a new three-story addition on the south side of the building to accommodate the required “service spaces” including, egress stair tower for all floors; a Shrine Room; new accessible elevator tower, a separate and dedicated Church entrance and restrooms. During the initial design development of the project, four uniquely different “new addition” options, varying in architectural styles from traditional, classical design to match the existing building; to a modern glass design drawing inspiration from the evolving Williamsburg area were presented. The design scheme that best complimented the Owners desire to respect and pay homage to the communities history and the original buildings unique and high level of design details was selected.
The materials used in its original construction were of the very finest for the time and of such character as to render the building fire-proof. The floors being constructed of iron beams, terra-cotta and brick-turned arches. The lathing and furring of the ceilings and partitions are made of iron. The walls are brick and stone, two to three feet thick; the beams, columns, posts and girders are of iron.
The original interior spaces of the McCaddin Memorial were adorned with Romanesque details and elements. Coffered ceilings, intricate plaster moldings, cast iron stair railings, mosaic Italian marble tile flooring, Tennessee marble clad walls, white marble and iron stair cases and ornamental stained quartered oak doors, frames and trim adorn the existing spaces which were preserved, relocated and/or replicated throughout the reconstructed areas of the building. The design team endeavored to restore, match, replicate or compliment the original building materials with new code compliant and highly aesthetic elements that met the projects limited budget and high-level quality and design the original building required.



















